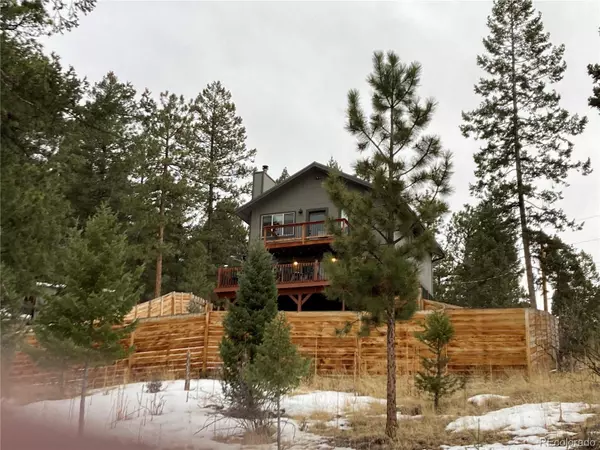For more information regarding the value of a property, please contact us for a free consultation.
33676 La Plata LN Pine, CO 80470
Want to know what your home might be worth? Contact us for a FREE valuation!

Our team is ready to help you sell your home for the highest possible price ASAP
Key Details
Sold Price $715,000
Property Type Single Family Home
Sub Type Single Family Residence
Listing Status Sold
Purchase Type For Sale
Square Footage 1,344 sqft
Price per Sqft $531
Subdivision Wandcrest Park
MLS Listing ID 8173122
Sold Date 04/08/22
Style Traditional
Bedrooms 2
Full Baths 2
Half Baths 1
HOA Y/N No
Abv Grd Liv Area 1,344
Originating Board recolorado
Year Built 1976
Annual Tax Amount $2,592
Tax Year 2020
Lot Size 1 Sqft
Acres 1.13
Property Description
Gorgeous mountain retreat completely remodeled and ready for move in! Third story was added to this home in 2016, and the existing structure was completely overhauled including all new electrical, plumbing, furnace, water heater, siding, roof, well pump, water filter and more! Step out on the deck from your family or master bedroom and take in the breathtaking views that Colorado has to offer. Located at the end of a private road, you will not find a more private and serene location to enjoy Colorado living at its finest. High end finished throughout, including custom hard wood floors, leathered granite countertops, custom cabinets and Samsung stainless-steel appliances, custom hand-laid stone fireplace, spa-like master bathroom ensuite with heated floors and double vanity, upgraded hardware and doors, upstairs laundry and more! The basement is waiting for your finishes, but currently serves as a theater room/workout exercise room. New in 2021, $25k Passion swim spa and hot tub, making for an awesome year-round workout and entertainment space. Sip your coffee on the deck while the deer wander around your property and greet you with daily reminders that you live in a special place. This is a one-of-a-kind home that you must see to truly understand the beauty and serenity that comes with it. Schedule your showing today!
Location
State CO
County Jefferson
Zoning MR-3
Rooms
Basement Full, Walk-Out Access
Interior
Interior Features Granite Counters, Kitchen Island, Open Floorplan, Hot Tub
Heating Forced Air, Natural Gas
Cooling Air Conditioning-Room
Flooring Wood
Fireplaces Number 1
Fireplaces Type Family Room, Wood Burning
Fireplace Y
Appliance Dishwasher, Disposal, Gas Water Heater, Microwave, Oven, Refrigerator, Self Cleaning Oven
Exterior
Exterior Feature Balcony, Lighting, Private Yard, Spa/Hot Tub
Parking Features Driveway-Gravel
Fence Partial
Pool Outdoor Pool
Utilities Available Electricity Connected, Natural Gas Connected
View Meadow, Mountain(s)
Roof Type Metal
Total Parking Spaces 8
Garage No
Building
Lot Description Foothills, Level, Many Trees, Mountainous, Secluded
Foundation Concrete Perimeter, Slab
Sewer Septic Tank
Water Private
Level or Stories Three Or More
Structure Type Frame, Wood Siding
Schools
Elementary Schools Elk Creek
Middle Schools West Jefferson
High Schools Conifer
School District Jefferson County R-1
Others
Senior Community No
Ownership Individual
Acceptable Financing Cash, Conventional, FHA, VA Loan
Listing Terms Cash, Conventional, FHA, VA Loan
Special Listing Condition None
Read Less

© 2025 METROLIST, INC., DBA RECOLORADO® – All Rights Reserved
6455 S. Yosemite St., Suite 500 Greenwood Village, CO 80111 USA
Bought with RE/MAX Professionals



