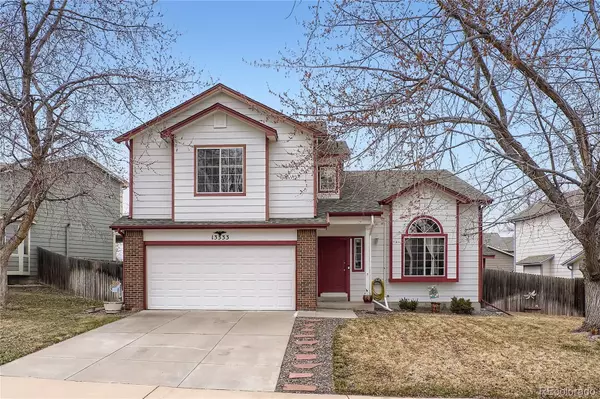For more information regarding the value of a property, please contact us for a free consultation.
13333 Misty ST Broomfield, CO 80020
Want to know what your home might be worth? Contact us for a FREE valuation!

Our team is ready to help you sell your home for the highest possible price ASAP
Key Details
Sold Price $707,000
Property Type Single Family Home
Sub Type Single Family Residence
Listing Status Sold
Purchase Type For Sale
Square Footage 1,681 sqft
Price per Sqft $420
Subdivision The Trails
MLS Listing ID 9913261
Sold Date 04/15/22
Bedrooms 4
Full Baths 2
Half Baths 1
HOA Y/N No
Abv Grd Liv Area 1,681
Originating Board recolorado
Year Built 1992
Annual Tax Amount $3,276
Tax Year 2021
Acres 0.17
Property Description
Well-maintained Broomfield home in the established community of the Trails at Westlake! The main floor welcomes you inside to a large dining room with high ceilings perfect for dinner parties. Beautiful oak hardwood flooring and abundant natural lead accent the main floor of this home and lead you into the open concept kitchen, informal dining area, and living room that seamlessly flow together for wonderful entertaining. Upstairs conveniently features all four bedrooms, including the primary bedroom suite that boasts high ceilings and an en-suite bathroom. The basement hosts a large bonus or recreation room that would be the perfect game room or movie room of your dreams! Discover an outdoor oasis in the private backyard! Enjoy relaxing on the covered redwood deck or play fetch with Fido in the fully-fenced yard. Highly desirable location in Broomfield close to schools, recreation centers, parks, shopping, dining and more! Recent upgrades include updated bathroom countertops, updated appliances, an upgraded water heater, and the addition of the covered redwood outdoor deck.
Location
State CO
County Broomfield
Zoning R-PUD
Rooms
Basement Partial
Interior
Interior Features Ceiling Fan(s), Eat-in Kitchen, Entrance Foyer, High Ceilings, High Speed Internet, Laminate Counters, Open Floorplan, Pantry, Primary Suite, Smoke Free, Solid Surface Counters, Walk-In Closet(s)
Heating Floor Furnace, Forced Air, Natural Gas
Cooling Central Air
Flooring Wood
Fireplaces Number 1
Fireplaces Type Family Room, Gas, Gas Log
Fireplace Y
Appliance Convection Oven, Dishwasher, Disposal, Dryer, Gas Water Heater, Microwave, Oven, Range, Range Hood, Refrigerator, Warming Drawer, Washer
Exterior
Exterior Feature Garden, Private Yard
Parking Features Concrete, Dry Walled, Exterior Access Door, Lighted
Garage Spaces 2.0
Fence Full
Utilities Available Cable Available, Electricity Connected, Internet Access (Wired), Natural Gas Connected, Phone Connected
Roof Type Composition
Total Parking Spaces 4
Garage Yes
Building
Lot Description Landscaped, Sprinklers In Rear
Sewer Public Sewer
Water Public
Level or Stories Two
Structure Type Wood Siding
Schools
Elementary Schools Centennial
Middle Schools Westlake
High Schools Legacy
School District Adams 12 5 Star Schl
Others
Senior Community No
Ownership Individual
Acceptable Financing Cash, Conventional, FHA, VA Loan
Listing Terms Cash, Conventional, FHA, VA Loan
Special Listing Condition None
Read Less

© 2025 METROLIST, INC., DBA RECOLORADO® – All Rights Reserved
6455 S. Yosemite St., Suite 500 Greenwood Village, CO 80111 USA
Bought with 5281 Exclusive Homes Realty



