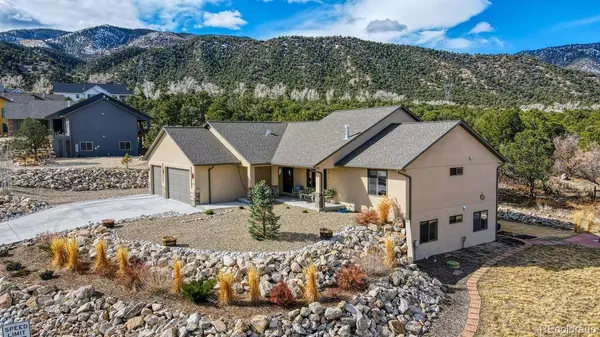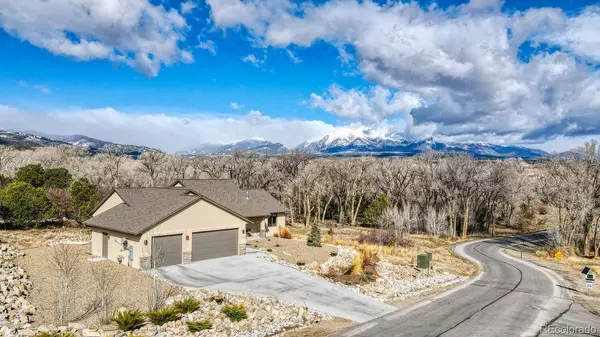For more information regarding the value of a property, please contact us for a free consultation.
1103 Poncha Springs LN Poncha Springs, CO 81242
Want to know what your home might be worth? Contact us for a FREE valuation!

Our team is ready to help you sell your home for the highest possible price ASAP
Key Details
Sold Price $957,500
Property Type Single Family Home
Sub Type Single Family Residence
Listing Status Sold
Purchase Type For Sale
Square Footage 3,024 sqft
Price per Sqft $316
Subdivision Little River Ranch
MLS Listing ID 2946636
Sold Date 05/27/22
Bedrooms 4
Full Baths 3
Condo Fees $315
HOA Fees $26/ann
HOA Y/N Yes
Abv Grd Liv Area 1,631
Originating Board recolorado
Year Built 2017
Annual Tax Amount $2,420
Tax Year 2021
Acres 0.67
Property Description
Beautiful custom home located in areas finest river front community! 4 bedrooms, 3 full baths, office and den, covered balcony, front and back patio's. High end finishes throughout. Professionally landscaped with multiple outdoor living areas. Spectacular views of the Collegiate Peaks!
Large Lot bordering a conservation easement so no one will ever build behind you! Private access to 2/3 mile of river, 2+ miles of trails and over 12 acres of open space!! All of this just minutes from Historic Downtown Salida or Monarch Ski Area!! Enjoy sunsets and wildlife viewing from your deck!! Don't miss out on this opportunity!!
Location
State CO
County Chaffee
Zoning Residential
Rooms
Basement Finished, Walk-Out Access
Main Level Bedrooms 2
Interior
Interior Features Ceiling Fan(s), Granite Counters, High Ceilings, Kitchen Island, Open Floorplan, Pantry, Primary Suite, Smoke Free, Utility Sink, Vaulted Ceiling(s)
Heating Forced Air, Natural Gas
Cooling Central Air
Flooring Carpet, Laminate, Tile, Wood
Fireplaces Number 1
Fireplaces Type Gas, Living Room
Fireplace Y
Appliance Dishwasher, Disposal, Microwave, Oven, Range, Refrigerator, Tankless Water Heater
Exterior
Exterior Feature Balcony, Fire Pit, Gas Grill, Rain Gutters
Parking Features Concrete, Finished, Heated Garage, Insulated Garage, Oversized, Oversized Door
Garage Spaces 3.0
Fence Partial
Utilities Available Electricity Connected, Natural Gas Connected, Phone Connected
View Mountain(s)
Roof Type Architecural Shingle
Total Parking Spaces 3
Garage Yes
Building
Lot Description Irrigated, Landscaped, Master Planned
Foundation Concrete Perimeter
Sewer Public Sewer
Water Public
Level or Stories One
Structure Type Rock, Stucco
Schools
Elementary Schools Longfellow
Middle Schools Salida
High Schools Salida
School District Salida R-32
Others
Senior Community No
Ownership Individual
Acceptable Financing 1031 Exchange, Cash, Conventional
Listing Terms 1031 Exchange, Cash, Conventional
Special Listing Condition None
Pets Allowed Cats OK, Dogs OK
Read Less

© 2025 METROLIST, INC., DBA RECOLORADO® – All Rights Reserved
6455 S. Yosemite St., Suite 500 Greenwood Village, CO 80111 USA
Bought with First Colorado Land Office, Inc.



