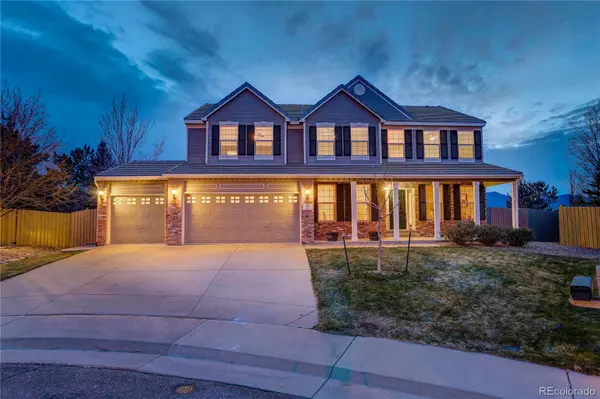For more information regarding the value of a property, please contact us for a free consultation.
497 Jasper WAY Superior, CO 80027
Want to know what your home might be worth? Contact us for a FREE valuation!

Our team is ready to help you sell your home for the highest possible price ASAP
Key Details
Sold Price $1,360,000
Property Type Single Family Home
Sub Type Single Family Residence
Listing Status Sold
Purchase Type For Sale
Square Footage 2,774 sqft
Price per Sqft $490
Subdivision Rock Creek Ranch
MLS Listing ID 6075947
Sold Date 04/20/22
Style Contemporary
Bedrooms 4
Full Baths 3
Condo Fees $264
HOA Fees $22/ann
HOA Y/N Yes
Abv Grd Liv Area 2,774
Originating Board recolorado
Year Built 2000
Annual Tax Amount $5,895
Tax Year 2021
Acres 0.27
Property Description
Have you been looking for amazing, unobstructed mountain views? This home has it all! One of the best lots in Rock Creek with incredible views of the Flatirons, Longs Peak and Open Space on an oversized, private lot. Enjoy stunning mountain views from most rooms in the home! Located in a quiet cul-de-sac, this home boasts many upgrades including a redesigned kitchen that opens to the family room to create a wonderful entertaining space on the main level. Chef's Kitchen with 5-burner gas stove, granite countertops, double ovens, island, designer hardware, backsplash, and under cabinet lighting. The Great Room has incredible natural light, refinished hardwood floors, tall ceilings, fireplace, and custom window benches that make a cozy reading nook and a perfect place to enjoy those Colorado sunsets over the Flatirons. On the main level there are 2 additional office/flex spaces and a formal dining room. Walk outside to your private outdoor oasis with multiple outdoor gathering spaces including custom Trex deck and new stamped concrete patio with pergola. More than $25k in landscaping has been recently completed for privacy and low maintenance. Head upstairs and you will fall in love with the spacious Primary Suite with soaking tub, mountain views, step- in shower, large walk-in closet and updated double vanities w/quartz counters. 3 additional bedrooms with spacious closets, a full bathroom and laundry area with built in cabinets/storage are upstairs. The 1,100 sf unfinished basement has great natural light and is a blank canvas for an additional bedroom and bathroom (already roughed in), fitness room, rec room, etc. Oversized 3 car garage with lots of built in storage. Ideally located-under a 30 min drive to Boulder or Downtown Denver and short distance to top rated Eldorado K-8! Your perfect Colorado Home is here!
Location
State CO
County Boulder
Zoning SFR
Rooms
Basement Unfinished
Interior
Interior Features Built-in Features, Ceiling Fan(s), Eat-in Kitchen, Granite Counters, High Ceilings, Kitchen Island, Open Floorplan, Pantry, Primary Suite, Smoke Free, Vaulted Ceiling(s), Walk-In Closet(s)
Heating Forced Air
Cooling Central Air
Flooring Carpet, Tile, Wood
Fireplaces Number 1
Fireplaces Type Great Room
Fireplace Y
Appliance Cooktop, Dishwasher, Disposal, Double Oven, Dryer, Microwave, Oven, Range, Range Hood, Refrigerator, Washer
Exterior
Exterior Feature Private Yard
Garage Spaces 3.0
Fence Full
Roof Type Concrete
Total Parking Spaces 3
Garage Yes
Building
Lot Description Cul-De-Sac, Landscaped
Sewer Public Sewer
Water Public
Level or Stories Two
Structure Type Frame, Wood Siding
Schools
Elementary Schools Eldorado K-8
Middle Schools Eldorado K-8
High Schools Monarch
School District Boulder Valley Re 2
Others
Senior Community No
Ownership Individual
Acceptable Financing Cash, Conventional, FHA, VA Loan
Listing Terms Cash, Conventional, FHA, VA Loan
Special Listing Condition None
Read Less

© 2024 METROLIST, INC., DBA RECOLORADO® – All Rights Reserved
6455 S. Yosemite St., Suite 500 Greenwood Village, CO 80111 USA
Bought with RE/MAX Elevate



