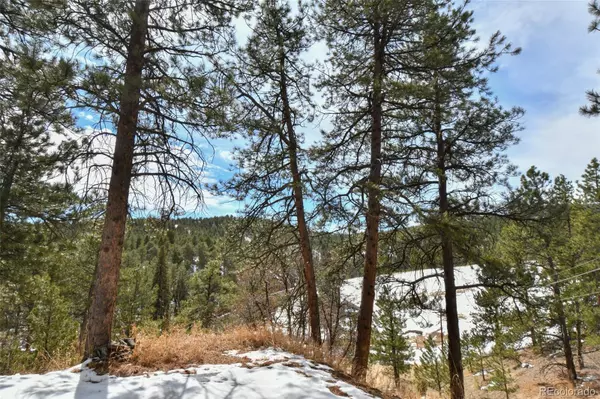For more information regarding the value of a property, please contact us for a free consultation.
6954 Plateau LN Morrison, CO 80465
Want to know what your home might be worth? Contact us for a FREE valuation!

Our team is ready to help you sell your home for the highest possible price ASAP
Key Details
Sold Price $775,000
Property Type Single Family Home
Sub Type Single Family Residence
Listing Status Sold
Purchase Type For Sale
Square Footage 2,127 sqft
Price per Sqft $364
Subdivision Morrison
MLS Listing ID 5106888
Sold Date 06/08/22
Bedrooms 4
Full Baths 1
Half Baths 1
Three Quarter Bath 1
HOA Y/N No
Abv Grd Liv Area 1,425
Originating Board recolorado
Year Built 1972
Annual Tax Amount $3,350
Tax Year 2020
Lot Size 2 Sqft
Acres 2.34
Property Description
Think location! Secluded mountain home located only minutes from 285 and 470. This quiet, naturally wooded 2.34 acres is perfectly situated to feel far from the city yet it is close enough for an easy commute to Denver. Appreciate your nearest neighbors of trees, deer, fox, and elk on this cul-de-sac. Updated, fire-resistant Hardieboard siding means no woodpecker holes. Enjoy sunny afternoons on a private deck off the living room that is engineered for a future hot tub or relax on your private master bedroom deck with a delightful spiral staircase, both updated with composite, fire-resistant, low-maintenance decking. There is also plenty of light in your remodeled walkout basement. Utilize the additional non-conforming room in the lower level for another bedroom, craft room, at-home gym, or additional storage. On winter evenings, light a cozy fire in one of your wood fireplaces and watch the snow. Natural gas is run to this property, so no need to fuss with propane storage and refilling. Features include all new exterior doors, newer wood double-paned windows, updated paint, newer light fixtures, stainless steel kitchen appliances with free-standing double oven, oversized attached 2-car garage, insulated garage doors, and paved driveway. Property is zoned for horses.
Location
State CO
County Jefferson
Rooms
Basement Finished, Walk-Out Access
Main Level Bedrooms 3
Interior
Interior Features Ceiling Fan(s), Radon Mitigation System, Smoke Free, Utility Sink
Heating Baseboard, Natural Gas
Cooling None
Flooring Carpet, Laminate, Tile, Vinyl, Wood
Fireplaces Number 2
Fireplaces Type Basement, Living Room, Wood Burning
Fireplace Y
Appliance Convection Oven, Cooktop, Dishwasher, Disposal, Double Oven, Gas Water Heater, Microwave, Range Hood, Refrigerator, Self Cleaning Oven, Water Purifier, Water Softener
Exterior
Exterior Feature Rain Gutters
Parking Features 220 Volts, Asphalt, Concrete, Dry Walled, Insulated Garage, Lift, Lighted, Oversized, Storage
Garage Spaces 2.0
Fence None
Utilities Available Electricity Connected, Natural Gas Connected, Phone Available
View Meadow, Mountain(s), Valley
Roof Type Composition
Total Parking Spaces 2
Garage Yes
Building
Lot Description Foothills, Many Trees, Mountainous, Rock Outcropping, Secluded
Foundation Slab
Sewer Septic Tank
Water Private, Well
Level or Stories Two
Structure Type Cement Siding
Schools
Elementary Schools Marshdale
Middle Schools West Jefferson
High Schools Conifer
School District Jefferson County R-1
Others
Senior Community No
Ownership Individual
Acceptable Financing Cash, Conventional
Listing Terms Cash, Conventional
Special Listing Condition None
Read Less

© 2025 METROLIST, INC., DBA RECOLORADO® – All Rights Reserved
6455 S. Yosemite St., Suite 500 Greenwood Village, CO 80111 USA
Bought with MB ARAPAHOE PEAK REALTY



