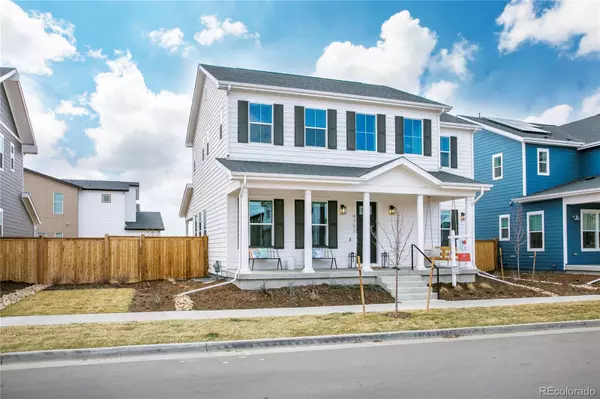For more information regarding the value of a property, please contact us for a free consultation.
9752 62nd DR Denver, CO 80238
Want to know what your home might be worth? Contact us for a FREE valuation!

Our team is ready to help you sell your home for the highest possible price ASAP
Key Details
Sold Price $1,150,000
Property Type Single Family Home
Sub Type Single Family Residence
Listing Status Sold
Purchase Type For Sale
Square Footage 3,269 sqft
Price per Sqft $351
Subdivision Central Park
MLS Listing ID 3034457
Sold Date 05/09/22
Bedrooms 4
Full Baths 4
Half Baths 1
Condo Fees $43
HOA Fees $43/mo
HOA Y/N Yes
Abv Grd Liv Area 2,378
Originating Board recolorado
Year Built 2021
Annual Tax Amount $4,546
Tax Year 2021
Acres 0.11
Property Description
Welcome home to your better than new Thrive Vitality! Featuring an oversized covered front porch, energy efficient design with pre-paid solar lease, and space for everyone, this is the home you've been waiting for! Upon entry, you're greeted by a light filled foyer that flows into a spacious great room with stunning fireplace wall. A gourmet kitchen with soft-close gray cabinetry, chef's appliances, large center island and walk-in pantry sit adjacent to a convenient dining nook. Hoping for some al fresco dining this summer? This beautiful home has you covered with a large patio just off the dining nook and plenty of grass for impromptu lawn games! A light filled main floor study with with double full glass doors and a convenient owners entry complete this level. Up the light filled stairway to the second floor to the primary suite where you'll be thrilled by a luxurious five-piece bath and massive walk-in closet. Two additional bedrooms each have an ensuite bath with undermount sinks and quartz countertops. A large laundry room with fun black and white tile and natural light round out the second floor. If you need more space... don't miss the fully finished basement! Natural light abounds in the large recreation room and here you'll also find an oversized private guest suite, full bath, bonus space/gym and plenty of unfinished storage! Perfectly situated in Central Park's newest neighborhood, North End, only blocks to Spectator Park, North End pool and Rocky Mountain Arsenal Wildlife Refuge. Pre-paid solar means ultra low energy bills for the next 19 years!!
Location
State CO
County Denver
Rooms
Basement Bath/Stubbed, Daylight, Finished, Interior Entry, Sump Pump
Interior
Interior Features Ceiling Fan(s), Five Piece Bath, High Ceilings, Kitchen Island, Open Floorplan, Pantry, Primary Suite, Quartz Counters, Utility Sink, Walk-In Closet(s)
Heating Forced Air, Natural Gas
Cooling Central Air
Flooring Carpet, Tile, Wood
Fireplaces Number 1
Fireplaces Type Gas, Living Room
Equipment Air Purifier
Fireplace Y
Appliance Dishwasher, Disposal, Gas Water Heater, Oven, Range, Range Hood, Refrigerator, Tankless Water Heater
Laundry In Unit
Exterior
Exterior Feature Private Yard, Rain Gutters
Parking Features Concrete, Finished, Lighted
Garage Spaces 2.0
Fence Partial
Utilities Available Cable Available, Electricity Connected, Natural Gas Connected
Roof Type Composition
Total Parking Spaces 2
Garage Yes
Building
Lot Description Master Planned, Sprinklers In Front, Sprinklers In Rear
Foundation Concrete Perimeter
Sewer Public Sewer
Water Public
Level or Stories Two
Structure Type Cement Siding, Frame
Schools
Elementary Schools Inspire
Middle Schools Dsst: Conservatory Green
High Schools Northfield
School District Denver 1
Others
Senior Community No
Ownership Individual
Acceptable Financing Cash, Conventional, FHA, VA Loan
Listing Terms Cash, Conventional, FHA, VA Loan
Special Listing Condition None
Read Less

© 2025 METROLIST, INC., DBA RECOLORADO® – All Rights Reserved
6455 S. Yosemite St., Suite 500 Greenwood Village, CO 80111 USA
Bought with Compass - Denver



