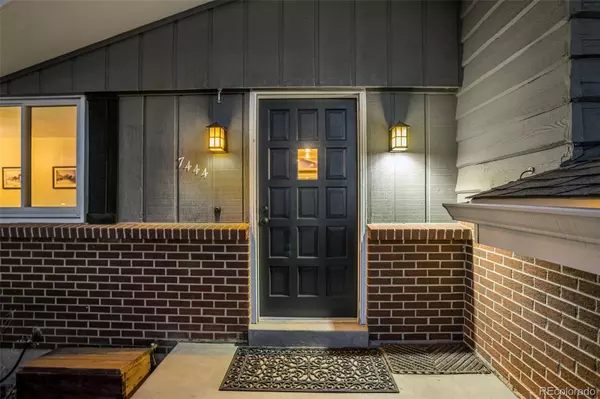For more information regarding the value of a property, please contact us for a free consultation.
7444 S Dexter WAY Centennial, CO 80122
Want to know what your home might be worth? Contact us for a FREE valuation!

Our team is ready to help you sell your home for the highest possible price ASAP
Key Details
Sold Price $842,000
Property Type Single Family Home
Sub Type Single Family Residence
Listing Status Sold
Purchase Type For Sale
Square Footage 2,648 sqft
Price per Sqft $317
Subdivision Ridgeview Hills South
MLS Listing ID 3912367
Sold Date 05/09/22
Style Traditional
Bedrooms 6
Full Baths 2
Half Baths 1
Three Quarter Bath 1
HOA Y/N No
Abv Grd Liv Area 1,916
Originating Board recolorado
Year Built 1969
Annual Tax Amount $4,076
Tax Year 2021
Acres 0.33
Property Description
The house you have been waiting for is finally here! Step through the front door and you are greeted by an open floor plan flooded with natural light. There is plenty of space to entertain on the main level with a dining area, living room and large updated kitchen. The kitchen has an oversized island with bar top seating and roll out drawers for storage, plentiful cabinets, all stainless steel appliances, a duel fuel gas range for cooking, a farmhouse sink, and soft close doors. Enjoy unique real reclaimed hardwood floors and true mountain views. Upstairs there is a main, full bathroom and 3 bedrooms - 2 of them with mountain views! The owner's suite has a walk-in closet and attached updated bathroom. Step down to the garage level and there is a laundry room and bedroom, also with its own attached 1/2 bath. The basement is finished with a rec room, office, conforming bedroom, updated 3/4 bathroom, and several storage rooms. What's more? This house has an attached 2 car garage and rare detached oversized garage plus a workshop!! Park your toys and do projects to your heart's content. The workshop has its own subpanel, is lighted & insulated and the workbench even stays. The backyard is fully fenced and professionally landscaped with Colorado native plants. Entertain on 2 separate patios with a built in kitchen and exterior grill gas line. And, there is a shed in case you need even more storage. This house has ting internet fiber with the highest speeds for working from home. Showings start Thursday 4/7. Don't delay!
Location
State CO
County Arapahoe
Rooms
Basement Bath/Stubbed, Finished
Interior
Interior Features Block Counters, Eat-in Kitchen, Kitchen Island, Open Floorplan, Vaulted Ceiling(s), Walk-In Closet(s)
Heating Forced Air
Cooling Central Air
Flooring Carpet, Tile, Wood
Fireplace N
Appliance Convection Oven, Dishwasher, Disposal, Gas Water Heater, Humidifier, Microwave, Oven, Refrigerator, Self Cleaning Oven
Laundry In Unit
Exterior
Exterior Feature Gas Valve, Lighting, Private Yard, Rain Gutters
Parking Features 220 Volts, Concrete, Dry Walled, Exterior Access Door, Insulated Garage, Lighted, Oversized, Storage
Garage Spaces 3.0
Fence Full
Utilities Available Cable Available, Electricity Connected, Internet Access (Wired), Natural Gas Connected, Phone Available
View Mountain(s)
Roof Type Architecural Shingle
Total Parking Spaces 4
Garage Yes
Building
Lot Description Landscaped, Level
Sewer Public Sewer
Water Public
Level or Stories Three Or More
Structure Type Brick, Cedar
Schools
Elementary Schools Ford
Middle Schools Newton
High Schools Arapahoe
School District Littleton 6
Others
Senior Community No
Ownership Individual
Acceptable Financing Cash, Conventional, FHA, VA Loan
Listing Terms Cash, Conventional, FHA, VA Loan
Special Listing Condition None
Read Less

© 2024 METROLIST, INC., DBA RECOLORADO® – All Rights Reserved
6455 S. Yosemite St., Suite 500 Greenwood Village, CO 80111 USA
Bought with First Summit Realty



