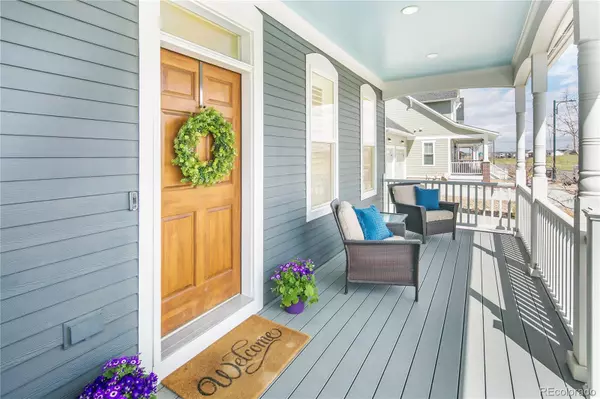For more information regarding the value of a property, please contact us for a free consultation.
5855 Chester WAY Denver, CO 80238
Want to know what your home might be worth? Contact us for a FREE valuation!

Our team is ready to help you sell your home for the highest possible price ASAP
Key Details
Sold Price $1,605,260
Property Type Single Family Home
Sub Type Single Family Residence
Listing Status Sold
Purchase Type For Sale
Square Footage 4,265 sqft
Price per Sqft $376
Subdivision Central Park
MLS Listing ID 8946409
Sold Date 05/31/22
Bedrooms 5
Full Baths 4
Half Baths 1
Condo Fees $43
HOA Fees $43/mo
HOA Y/N Yes
Abv Grd Liv Area 2,956
Originating Board recolorado
Year Built 2019
Annual Tax Amount $9,470
Tax Year 2021
Acres 0.16
Property Description
Welcome home to this immaculate 5 bed, 4.5 bath Parkwood Chestertown located on a corner lot across from The Bluffs open space & playground and only blocks from F54 pool! This meticulously kept home is high on style and doesn't skimp on outstanding mountain views and a backyard space. Upon entry, you'll immediately fall in love with wide plank white oak floors, bright plantation shutters, 10' ceilings, and classic crown molding. The heart of the home includes an open-concept kitchen with marble-style quartz counters, gas cooktop w/ hood, double ovens, soft close drawers, chic tile backsplash and walk-in pantry. Adjacent to the kitchen, the inviting family room is flooded with light and anchored by a gas fireplace and oversized windows looking out to the spacious backyard. An elegant dining room with 3-panel window wall, two sun-drenched offices, a powder room and custom mudroom complete the first floor. Up to the primary retreat, where you'll wake to park-side views and relax in the ensuite bath with soaking tub, large glass enclosed rain-shower, double vanities and walk-in closet. The 2nd floor also features three secondary bedrooms and two full baths, perfectly laid out for everyone's privacy. The highlight of the 2nd floor is certainly the west-facing deck allowing for stunning mountain & sunset views! While the views may take your breath away, just wait until you see the custom finished basement. You've never seen one like this before - nearly 1300 sqft with 10' ceilings, an additional private staircase & entrance, kitchenette, media room and full bedroom suite. It's the ideal AirBNB or guest suite, and even has a W/D hookup! Looking for a bit more space to spread out? Head outside to the spacious backyard with covered patio, dedicated gas line (s'mores anyone?) and southern light. An oversized 3-car garage, steam humidifier, smart thermostats and 2 HVAC units offer ultimate comfort and convenience. This turnkey home is truly one of a kind - don't miss out!
Location
State CO
County Denver
Zoning M-RX-5
Rooms
Basement Bath/Stubbed, Daylight, Exterior Entry, Finished, Full, Sump Pump
Interior
Interior Features Built-in Features, Eat-in Kitchen, Entrance Foyer, Five Piece Bath, High Ceilings, Kitchen Island, Open Floorplan, Pantry, Primary Suite, Quartz Counters, Smart Thermostat, Vaulted Ceiling(s), Walk-In Closet(s), Wet Bar
Heating Forced Air, Natural Gas
Cooling Central Air
Flooring Carpet, Tile, Wood
Fireplaces Number 1
Fireplaces Type Gas, Living Room
Fireplace Y
Appliance Bar Fridge, Cooktop, Dishwasher, Disposal, Double Oven, Gas Water Heater, Humidifier, Microwave, Range Hood, Refrigerator, Sump Pump, Tankless Water Heater
Laundry In Unit
Exterior
Exterior Feature Balcony, Gas Valve, Private Yard, Rain Gutters
Parking Features Dry Walled, Exterior Access Door, Lighted, Storage, Tandem
Garage Spaces 3.0
Fence Partial
Utilities Available Cable Available, Electricity Available, Natural Gas Connected
View City, Mountain(s)
Roof Type Composition
Total Parking Spaces 3
Garage Yes
Building
Lot Description Corner Lot, Greenbelt, Landscaped, Level, Master Planned, Sprinklers In Front, Sprinklers In Rear
Foundation Concrete Perimeter
Sewer Public Sewer
Water Public
Level or Stories Two
Structure Type Cement Siding, Frame
Schools
Elementary Schools Inspire
Middle Schools Dsst: Conservatory Green
High Schools Northfield
School District Denver 1
Others
Senior Community No
Ownership Individual
Acceptable Financing Cash, Conventional, FHA, VA Loan
Listing Terms Cash, Conventional, FHA, VA Loan
Special Listing Condition None
Read Less

© 2025 METROLIST, INC., DBA RECOLORADO® – All Rights Reserved
6455 S. Yosemite St., Suite 500 Greenwood Village, CO 80111 USA
Bought with Aloha Real Estate LLC



