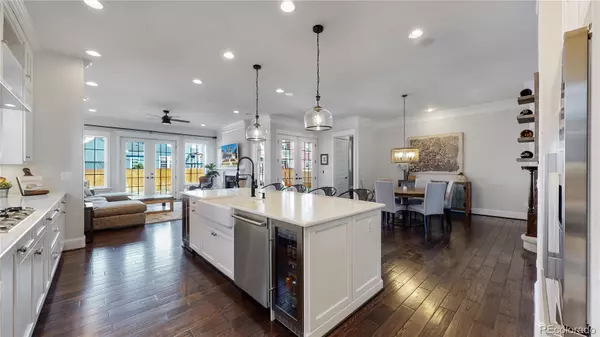For more information regarding the value of a property, please contact us for a free consultation.
5476 Wabash ST Denver, CO 80238
Want to know what your home might be worth? Contact us for a FREE valuation!

Our team is ready to help you sell your home for the highest possible price ASAP
Key Details
Sold Price $1,310,000
Property Type Single Family Home
Sub Type Single Family Residence
Listing Status Sold
Purchase Type For Sale
Square Footage 3,650 sqft
Price per Sqft $358
Subdivision Central Park - Willow Park
MLS Listing ID 3664980
Sold Date 05/31/22
Style Victorian
Bedrooms 5
Full Baths 1
Half Baths 1
Three Quarter Bath 2
Condo Fees $43
HOA Fees $43/mo
HOA Y/N Yes
Abv Grd Liv Area 2,543
Originating Board recolorado
Year Built 2015
Annual Tax Amount $8,624
Tax Year 2021
Acres 0.15
Property Description
Experience the character and charm in this semi-custom Parkwood built home. The timeless curb appeal and welcoming front porch are the perfect vantage point to capture Colorado's great outdoors. Inside you'll be captivated by the deep rich hardwood floors, grand staircase, Arhaus light fixtures and elegant 3-piece crown moldings which frames the 10-foot high ceilings. The bright white chef's kitchen is equipped with a farm sink, huge island, Fisher Paykel refrigerator, 2 bar fridges, Dacor 5-burner gas cooktop, double oven, high end appliances and enormous pantry. Combining the family room and dining room creates a fantastic space for large gatherings and entertaining. Two sets of french doors leads you to the backyard and provides seamless indoor/outdoor living. 3 bedrooms are located on the upstairs with laundry room and two bathrooms. Primary suite is a retreat with tons of space, tray ceiling, en suite spa bathroom, walk in closets and private sun deck.
Diane Gordon Design rustic basement is stunning! Upgraded to 10 ft ceilings, custom rustic wood paneling and barn doosr. Recreation room, family room, office/flex/ bedroom 5 with french doors and private guest room with en suite bath. Enormous lot (6500 sf) is fully fenced and tons of room to run around. Playset included. Bid available for an enclosed back deck and vision board for extended covered patio. 2 gas lines preplumbed for a fire pit and grill. Short distance to Quilted Park, open space, trails, schools and pools. Convenient access to Downtown, Anschutz Medical Campus and DIA.
Location
State CO
County Denver
Zoning M-RX-5
Rooms
Basement Full, Sump Pump
Interior
Interior Features Built-in Features, Ceiling Fan(s), Entrance Foyer, High Ceilings, Kitchen Island, Open Floorplan, Pantry, Quartz Counters, Radon Mitigation System, Walk-In Closet(s)
Heating Forced Air
Cooling Central Air
Flooring Carpet, Tile, Wood
Fireplaces Number 1
Fireplaces Type Living Room
Fireplace Y
Appliance Bar Fridge, Cooktop, Dishwasher, Disposal, Double Oven, Microwave, Range Hood, Refrigerator, Tankless Water Heater, Wine Cooler
Laundry In Unit
Exterior
Exterior Feature Gas Valve, Playground, Private Yard
Parking Features Concrete, Oversized, Storage
Garage Spaces 2.0
Fence Full
Roof Type Composition
Total Parking Spaces 2
Garage Yes
Building
Lot Description Level
Foundation Concrete Perimeter
Sewer Public Sewer
Water Public
Level or Stories Two
Structure Type Cement Siding, Frame
Schools
Elementary Schools Inspire
Middle Schools Dsst: Conservatory Green
High Schools Northfield
School District Denver 1
Others
Senior Community No
Ownership Individual
Acceptable Financing Cash, Conventional
Listing Terms Cash, Conventional
Special Listing Condition None
Read Less

© 2025 METROLIST, INC., DBA RECOLORADO® – All Rights Reserved
6455 S. Yosemite St., Suite 500 Greenwood Village, CO 80111 USA
Bought with Terranova Real Estate, LLC



