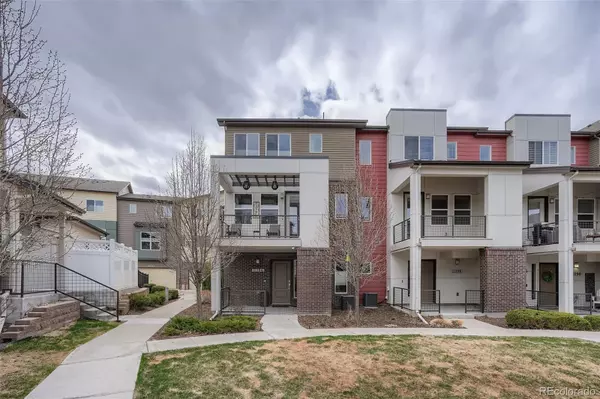For more information regarding the value of a property, please contact us for a free consultation.
11286 Colony CIR Broomfield, CO 80021
Want to know what your home might be worth? Contact us for a FREE valuation!

Our team is ready to help you sell your home for the highest possible price ASAP
Key Details
Sold Price $585,000
Property Type Multi-Family
Sub Type Multi-Family
Listing Status Sold
Purchase Type For Sale
Square Footage 1,393 sqft
Price per Sqft $419
Subdivision Venue At Arista
MLS Listing ID 2824905
Sold Date 05/13/22
Bedrooms 3
Full Baths 1
Half Baths 1
Three Quarter Bath 1
Condo Fees $216
HOA Fees $216/mo
HOA Y/N Yes
Abv Grd Liv Area 1,393
Originating Board recolorado
Year Built 2015
Annual Tax Amount $5,050
Tax Year 2021
Acres 0.02
Property Description
***COMING SOON***THIS BEAUTIFUL TOWNHOME FEELS LIKE-BRAND NEW!! Close to Boulder, close to Denver, and within walking distance of the 1STBANK Center! This gorgeous 3-bedroom, 3-bathroom, 2-car garage HAS IT ALL! An open floor plan, tons of natural light, private balcony, and best of all it's an end unit! Upon entering head upstairs to the kitchen, where you will find quartz countertops that go perfectly with the dark-stained cabinetry, stainless steel appliances and luxury laminate floors. Upstairs you will find the master bedroom with its own private bathroom and walk-in closet as well as two additional bedrooms and another bathroom. You have all the amenities of the Arista community… from amazing neighborhood parks and dog parks, to restaurants, cafés and so much more!! Check out the Boulder/Denver Bikeway, or hop on the RTD to explore downtown Denver and beyond. THIS IS A MUST SEE!!!
Location
State CO
County Broomfield
Interior
Interior Features Eat-in Kitchen, High Ceilings, Kitchen Island, Open Floorplan, Quartz Counters, Smoke Free, Walk-In Closet(s)
Heating Forced Air
Cooling Central Air
Flooring Carpet, Laminate, Tile
Fireplaces Type Electric
Fireplace N
Appliance Dishwasher, Disposal, Dryer, Microwave, Oven, Range, Refrigerator, Washer
Laundry In Unit
Exterior
Exterior Feature Balcony
Garage Spaces 2.0
Roof Type Architecural Shingle
Total Parking Spaces 2
Garage Yes
Building
Sewer Public Sewer
Water Public
Level or Stories Three Or More
Structure Type Brick, Frame
Schools
Elementary Schools Sheridan Green
Middle Schools Mandalay
High Schools Standley Lake
School District Jefferson County R-1
Others
Senior Community No
Ownership Estate
Acceptable Financing 1031 Exchange, Cash, Conventional, FHA, VA Loan
Listing Terms 1031 Exchange, Cash, Conventional, FHA, VA Loan
Special Listing Condition None
Read Less

© 2024 METROLIST, INC., DBA RECOLORADO® – All Rights Reserved
6455 S. Yosemite St., Suite 500 Greenwood Village, CO 80111 USA
Bought with Redfin Corporation



