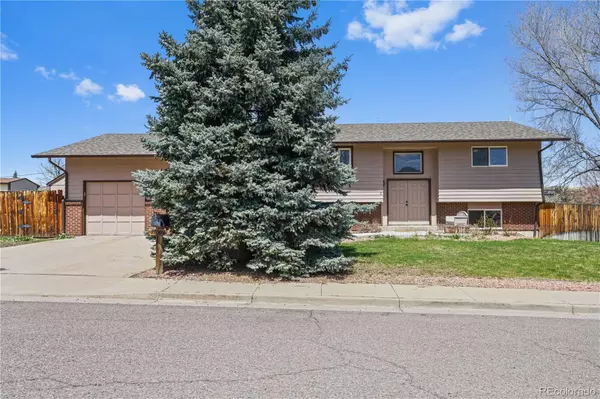For more information regarding the value of a property, please contact us for a free consultation.
17009 W 11th PL Golden, CO 80401
Want to know what your home might be worth? Contact us for a FREE valuation!

Our team is ready to help you sell your home for the highest possible price ASAP
Key Details
Sold Price $800,000
Property Type Single Family Home
Sub Type Single Family Residence
Listing Status Sold
Purchase Type For Sale
Square Footage 2,318 sqft
Price per Sqft $345
Subdivision Golden South
MLS Listing ID 3041716
Sold Date 05/13/22
Style Rustic Contemporary
Bedrooms 4
Full Baths 2
HOA Y/N No
Abv Grd Liv Area 2,318
Originating Board recolorado
Year Built 1977
Annual Tax Amount $3,026
Tax Year 2021
Acres 0.28
Property Description
Welcome to the Golden life! Located on a corner lot, in a quiet cul-de-sac on over a 1/4 acre lot, this home has all the space & privacy, while close to everything you'll ever need! Walk up your South facing driveway into over 2300 sq ft bi-level oozing w/ rustic charm starting w/ the iconic Aspen hand rail. Enjoy panoramic views of Green Mountain from the large living room windows, into the huge remodeled eat-in kitchen w/ Hickory cabinets, granite countertops, heated floor, brand new refrigerator & dishwasher, & sliding door onto your huge newer Trex deck (w/ drainage system to keep lower patio dry), fruit & shade trees, garden beds, dog run, & large storage shed. Primary bedroom also has private access to the deck w/ S Table Mountain views & direct access to the upper level bathroom. Enjoy a second bedroom on the upper level w/ views of Green Mountain & 2 additional bedrooms on the lower level. Also on the lower level is a large bonus living area w/ stone hearth & brand new convection wood stove. At one time home had a mother-in-law suite w/ it's own kitchen, laundry, & private entry on the lower level - reconversion is possible. Additional features include thermostats in every room for personal preference, no HOA, options galore for Jeff R-2 zoning, walls for extra storage area in garage can be removed to enlarge the garage, 2018 roof, newer windows, radon mitigation system installed, mountain views from most windows in the home, .75 miles from S Table Mountain trailheads, 2 blocks from Bell middle school, .3 miles to KS Grocery & other shops, close to light rail, .5 miles to bike bath w/ access to downtown. Open House Sunday, April 24th 2-2.
Location
State CO
County Jefferson
Zoning R-2
Rooms
Basement Daylight, Exterior Entry, Walk-Out Access
Interior
Interior Features Ceiling Fan(s), Eat-in Kitchen, Granite Counters, High Ceilings, In-Law Floor Plan, Open Floorplan, Pantry, Smoke Free, Utility Sink
Heating Baseboard, Electric, Radiant, Wood Stove
Cooling Evaporative Cooling
Flooring Carpet, Laminate, Tile, Vinyl
Fireplaces Number 1
Fireplaces Type Family Room, Insert, Wood Burning Stove
Fireplace Y
Appliance Convection Oven, Cooktop, Dishwasher, Disposal, Double Oven, Dryer, Electric Water Heater, Microwave, Oven, Refrigerator, Self Cleaning Oven, Washer
Exterior
Exterior Feature Dog Run, Garden, Private Yard, Rain Gutters
Parking Features Concrete, Driveway-Gravel, Dry Walled, Exterior Access Door, Oversized, Storage
Garage Spaces 2.0
Fence Full
Utilities Available Cable Available, Electricity Connected, Natural Gas Available
View Mountain(s)
Roof Type Composition
Total Parking Spaces 2
Garage Yes
Building
Lot Description Corner Lot, Cul-De-Sac, Level
Foundation Slab
Sewer Public Sewer
Water Public
Level or Stories Split Entry (Bi-Level)
Structure Type Brick
Schools
Elementary Schools Welchester
Middle Schools Bell
High Schools Golden
School District Jefferson County R-1
Others
Senior Community No
Ownership Individual
Acceptable Financing Cash, Conventional, FHA, VA Loan
Listing Terms Cash, Conventional, FHA, VA Loan
Special Listing Condition None
Read Less

© 2025 METROLIST, INC., DBA RECOLORADO® – All Rights Reserved
6455 S. Yosemite St., Suite 500 Greenwood Village, CO 80111 USA
Bought with HUFFORD & COMPANY INC



