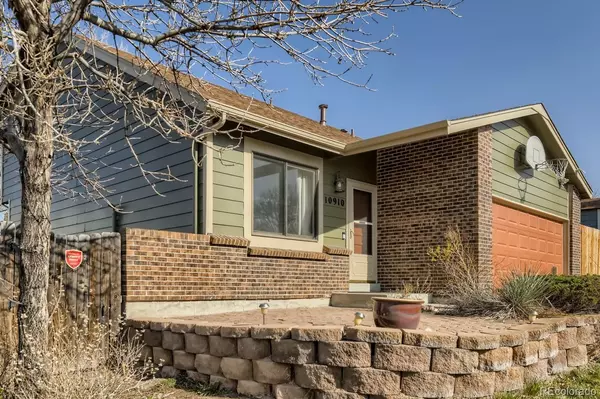For more information regarding the value of a property, please contact us for a free consultation.
10910 Tennyson CT Westminster, CO 80031
Want to know what your home might be worth? Contact us for a FREE valuation!

Our team is ready to help you sell your home for the highest possible price ASAP
Key Details
Sold Price $590,000
Property Type Single Family Home
Sub Type Single Family Residence
Listing Status Sold
Purchase Type For Sale
Square Footage 1,787 sqft
Price per Sqft $330
Subdivision Cotton Creek
MLS Listing ID 8511569
Sold Date 05/20/22
Style Traditional
Bedrooms 3
Full Baths 1
Half Baths 1
Three Quarter Bath 1
HOA Y/N No
Abv Grd Liv Area 1,352
Originating Board recolorado
Year Built 1977
Annual Tax Amount $3,191
Tax Year 2021
Acres 0.17
Property Description
Updated beauty on huge corner lot with RV parking! Welcoming living room is highlighted with 20' dramatic vaults and rich wood accents~Class act kitchen remodel boasts solid surface counters, gorgeous white cabinets, new appliances and hardware & fixtures~Kitchen and dining area flow into the freshly painted great room with convenient main floor half bath~Upstairs you'll find the large primary bedroom adjacent to the updated full bath and two large secondary bedrooms-All beds include ceiling fans and custom closet shelving~Dimming inset ceiling lighting with surround sound rock the basement media room! Doubles as 4th bedroom with egress window and high end remodeled full bath with built in shelving and custom tile~Large laundry room with shelving and tons of storage space~Relax on the custom trex deck overlooking the private backyard with built in gas fire pit, garden area and professionally landscaped tiers~New roof, oversized AC, radon mitigation system, tons of extras and impeccably well kept home!
Location
State CO
County Adams
Zoning SFR
Rooms
Basement Crawl Space, Finished, Partial
Interior
Interior Features Ceiling Fan(s), High Ceilings, Kitchen Island, Open Floorplan, Radon Mitigation System, Smoke Free, Solid Surface Counters, Sound System, Vaulted Ceiling(s)
Heating Forced Air, Natural Gas
Cooling Central Air
Flooring Carpet, Laminate, Tile, Wood
Equipment Home Theater
Fireplace N
Appliance Dishwasher, Disposal, Dryer, Gas Water Heater, Microwave, Oven, Range, Refrigerator, Washer
Laundry In Unit
Exterior
Exterior Feature Dog Run, Fire Pit, Garden, Private Yard
Parking Features Concrete, Oversized
Garage Spaces 2.0
Fence Full
Utilities Available Electricity Connected, Natural Gas Connected
View Mountain(s)
Roof Type Composition
Total Parking Spaces 5
Garage Yes
Building
Lot Description Corner Lot
Sewer Public Sewer
Water Public
Level or Stories Two
Structure Type Brick, Frame, Wood Siding
Schools
Elementary Schools Cotton Creek
Middle Schools Silver Hills
High Schools Northglenn
School District Adams 12 5 Star Schl
Others
Senior Community No
Ownership Individual
Acceptable Financing Cash, Conventional, FHA, VA Loan
Listing Terms Cash, Conventional, FHA, VA Loan
Special Listing Condition None
Read Less

© 2025 METROLIST, INC., DBA RECOLORADO® – All Rights Reserved
6455 S. Yosemite St., Suite 500 Greenwood Village, CO 80111 USA
Bought with Coldwell Banker Realty 26



