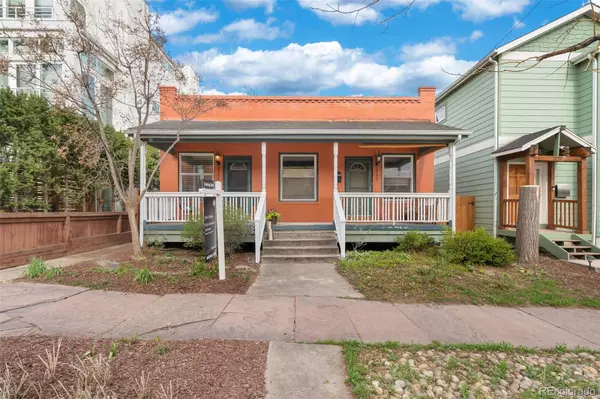For more information regarding the value of a property, please contact us for a free consultation.
2944 Wyandot ST Denver, CO 80211
Want to know what your home might be worth? Contact us for a FREE valuation!

Our team is ready to help you sell your home for the highest possible price ASAP
Key Details
Sold Price $614,590
Property Type Multi-Family
Sub Type Multi-Family
Listing Status Sold
Purchase Type For Sale
Square Footage 1,338 sqft
Price per Sqft $459
Subdivision Highland
MLS Listing ID 7980861
Sold Date 05/18/22
Bedrooms 2
Full Baths 1
HOA Y/N No
Abv Grd Liv Area 686
Originating Board recolorado
Year Built 1912
Annual Tax Amount $2,368
Tax Year 2021
Acres 0.06
Property Description
***Professional photos will be uploaded Friday early afternoon***Welcome home to a charming half-duplex in the heart of LoHi. The access to all the hot spots is unmatched - Cart-Driver, Recess, Postino, Bar Dough, Highland Tap and Burger , the list goes on and on. Imagine coffees on the front porch with the morning sun while you plan your weekends and make reservations for dinner. The back deck and flagstone yard are just waiting for summertime BBQs. Parking in this hot ‘hood is not an issue with two parking space behind the back fence and street parking too. The open floor plan allows the cook to stay connected with guests in the living room during parties and celebrations around the gas fireplace while chatting with guests at the bar stools. The primary bedroom features two exposed brick walls that are in beautiful condition. The media room downstairs is perfectly set up for a home theater for a cozy night in. The second bedroom is on the lower level with an egress window. The laundry room is clean and has room for extra storage too.
Location
State CO
County Denver
Zoning G-MU-3
Rooms
Basement Full
Main Level Bedrooms 1
Interior
Interior Features Ceiling Fan(s), Concrete Counters, High Ceilings, Open Floorplan, Pantry, Smoke Free
Heating Forced Air, Natural Gas
Cooling Air Conditioning-Room
Flooring Carpet, Wood
Fireplaces Number 1
Fireplaces Type Family Room, Gas
Fireplace Y
Appliance Convection Oven, Cooktop, Dishwasher, Disposal, Dryer, Gas Water Heater, Microwave, Oven, Range Hood, Refrigerator, Sump Pump, Washer
Exterior
Exterior Feature Lighting, Private Yard, Rain Gutters
Fence Full
Utilities Available Cable Available, Electricity Connected, Natural Gas Connected, Phone Available
Roof Type Membrane
Total Parking Spaces 2
Garage No
Building
Lot Description Landscaped, Near Public Transit
Sewer Public Sewer
Water Public
Level or Stories One
Structure Type Brick
Schools
Elementary Schools Edison
Middle Schools Skinner
High Schools North
School District Denver 1
Others
Senior Community No
Ownership Individual
Acceptable Financing 1031 Exchange, Cash, Conventional, FHA, VA Loan
Listing Terms 1031 Exchange, Cash, Conventional, FHA, VA Loan
Special Listing Condition None
Read Less

© 2025 METROLIST, INC., DBA RECOLORADO® – All Rights Reserved
6455 S. Yosemite St., Suite 500 Greenwood Village, CO 80111 USA
Bought with Redfin Corporation



