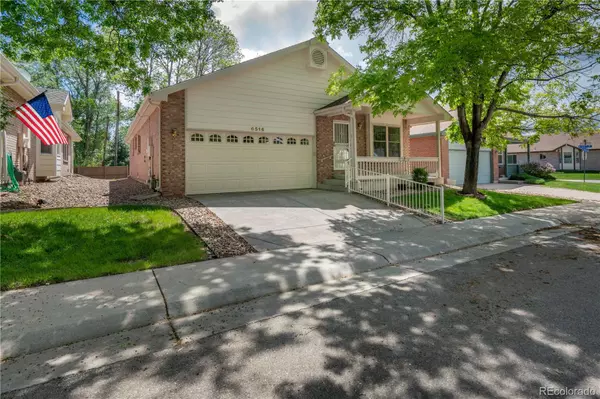For more information regarding the value of a property, please contact us for a free consultation.
6516 Pierson ST Arvada, CO 80004
Want to know what your home might be worth? Contact us for a FREE valuation!

Our team is ready to help you sell your home for the highest possible price ASAP
Key Details
Sold Price $560,000
Property Type Single Family Home
Sub Type Single Family Residence
Listing Status Sold
Purchase Type For Sale
Square Footage 1,556 sqft
Price per Sqft $359
Subdivision Quail Meadow
MLS Listing ID 3948253
Sold Date 06/17/22
Style Traditional
Bedrooms 2
Full Baths 1
Three Quarter Bath 1
Condo Fees $185
HOA Fees $185/mo
HOA Y/N Yes
Abv Grd Liv Area 1,556
Originating Board recolorado
Year Built 1994
Annual Tax Amount $3,096
Tax Year 2021
Acres 0.07
Property Description
Very Desirable Quail Meadows Ranch Style Patio Home * Main Floor Living at its Best * Light and Bright * Open Kitchen with Breakfast Bar * All Appliances Stay * Formal Living Room with Window Bench Seat * Formal Dining Room with Bay Window * Large Family Room * Bonus All Seasons Room for Enjoying Morning Coffee * Primary Suite with Walk-in Closet and Private Bath * Nice Second Bedroom * Main Floor Laundry with Utility Sink * Newer Windows * Nice Patio Area * No Yard Work! Landscaping Done by HOA * Close to Oak Park and Ralston Creek Trail!
Location
State CO
County Jefferson
Zoning PUD
Rooms
Basement Crawl Space
Main Level Bedrooms 2
Interior
Interior Features Ceiling Fan(s), Laminate Counters, No Stairs, Open Floorplan, Primary Suite, Utility Sink, Walk-In Closet(s)
Heating Forced Air, Natural Gas
Cooling Central Air
Flooring Carpet, Linoleum, Wood
Fireplace N
Appliance Dishwasher, Disposal, Dryer, Microwave, Range, Refrigerator, Washer
Laundry In Unit
Exterior
Exterior Feature Rain Gutters
Parking Features Concrete, Heated Garage
Garage Spaces 2.0
Fence Partial
Utilities Available Electricity Connected, Natural Gas Connected, Phone Connected
Roof Type Composition
Total Parking Spaces 2
Garage Yes
Building
Lot Description Cul-De-Sac
Foundation Concrete Perimeter, Slab
Sewer Public Sewer
Water Public
Level or Stories One
Structure Type Brick, Frame
Schools
Elementary Schools Campbell
Middle Schools Oberon
High Schools Arvada West
School District Jefferson County R-1
Others
Senior Community No
Ownership Corporation/Trust
Acceptable Financing Cash, Conventional, VA Loan
Listing Terms Cash, Conventional, VA Loan
Special Listing Condition None
Read Less

© 2025 METROLIST, INC., DBA RECOLORADO® – All Rights Reserved
6455 S. Yosemite St., Suite 500 Greenwood Village, CO 80111 USA
Bought with The Carlton Company



