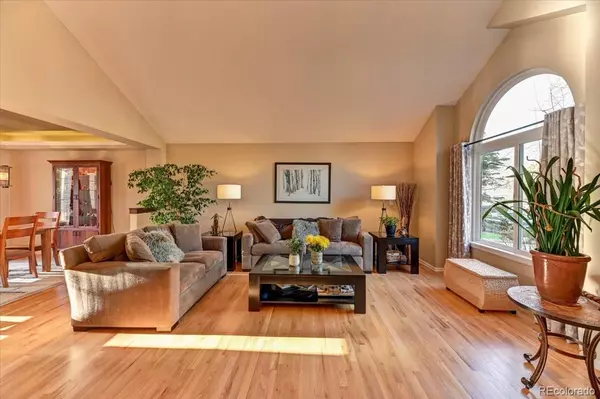For more information regarding the value of a property, please contact us for a free consultation.
25 Mesa Oak Littleton, CO 80127
Want to know what your home might be worth? Contact us for a FREE valuation!

Our team is ready to help you sell your home for the highest possible price ASAP
Key Details
Sold Price $1,275,000
Property Type Single Family Home
Sub Type Single Family Residence
Listing Status Sold
Purchase Type For Sale
Square Footage 4,032 sqft
Price per Sqft $316
Subdivision Ken Caryl Valley
MLS Listing ID 2636015
Sold Date 06/03/22
Style Traditional
Bedrooms 6
Full Baths 3
Half Baths 2
Condo Fees $60
HOA Fees $60/mo
HOA Y/N Yes
Abv Grd Liv Area 2,734
Originating Board recolorado
Year Built 1988
Annual Tax Amount $4,895
Tax Year 2020
Acres 0.16
Property Description
This immaculate, fully updated, roomy 6 br 5 ba 3car home with a private back yard is calling your name! Filled with light and views, located perfectly between the Bradford Primary school and the Community Center with its pool, gym, and tennis courts, with easy access to miles of open space, this home offers hardwood floors in every room upstairs, new carpet downstairs, new GE Profile and Bosch appliances, new indoor and outdoor paint, new HVAC (2020), QuietCool all house fan, updated light and plumbing fixtures, newer windows, and comes with the Bullfrog hot tub and natural gas fire pit. The orange tabby pest control device, usually spotted on the living room couch, is not included - and not friendly.
Open House Sat May 7 and Sun May 8, 10-2. Video walk thru at www.25MesaOak.com
Location
State CO
County Jefferson
Zoning P-D
Rooms
Basement Daylight, Finished, Full
Interior
Interior Features Built-in Features, Ceiling Fan(s), Eat-in Kitchen, Five Piece Bath, Granite Counters, High Ceilings, High Speed Internet, Open Floorplan, Radon Mitigation System, Smoke Free, Hot Tub, Vaulted Ceiling(s), Walk-In Closet(s)
Heating Forced Air
Cooling Central Air
Flooring Wood
Fireplaces Number 1
Fireplaces Type Circulating, Family Room
Fireplace Y
Appliance Bar Fridge, Dishwasher, Disposal, Humidifier, Range, Range Hood, Refrigerator, Trash Compactor
Laundry In Unit
Exterior
Exterior Feature Fire Pit, Private Yard, Rain Gutters, Smart Irrigation, Spa/Hot Tub
Parking Features Concrete, Exterior Access Door, Lift, Lighted
Garage Spaces 3.0
Fence Full
Utilities Available Cable Available, Electricity Connected, Natural Gas Connected, Phone Connected
View Mountain(s)
Roof Type Composition
Total Parking Spaces 3
Garage Yes
Building
Lot Description Cul-De-Sac, Foothills, Irrigated, Landscaped, Level, Master Planned, Open Space, Sprinklers In Front, Sprinklers In Rear
Sewer Public Sewer
Water Public
Level or Stories Three Or More
Structure Type Frame
Schools
Elementary Schools Bradford
Middle Schools Bradford
High Schools Chatfield
School District Jefferson County R-1
Others
Senior Community No
Ownership Agent Owner
Acceptable Financing 1031 Exchange, Cash, Conventional, Other, VA Loan
Listing Terms 1031 Exchange, Cash, Conventional, Other, VA Loan
Special Listing Condition None
Pets Allowed Cats OK, Dogs OK
Read Less

© 2024 METROLIST, INC., DBA RECOLORADO® – All Rights Reserved
6455 S. Yosemite St., Suite 500 Greenwood Village, CO 80111 USA
Bought with Your Castle Real Estate Inc
GET MORE INFORMATION




