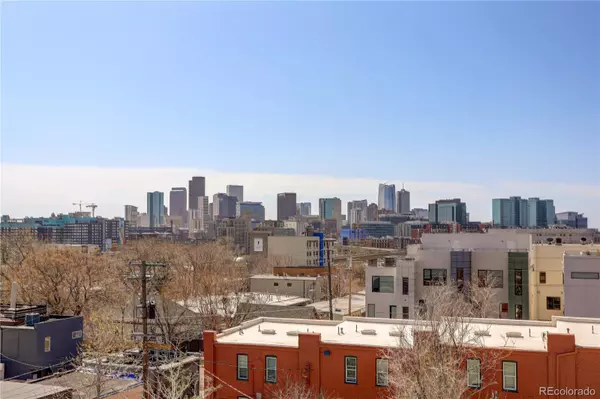For more information regarding the value of a property, please contact us for a free consultation.
3524 Navajo ST #103 Denver, CO 80211
Want to know what your home might be worth? Contact us for a FREE valuation!

Our team is ready to help you sell your home for the highest possible price ASAP
Key Details
Sold Price $1,005,000
Property Type Multi-Family
Sub Type Multi-Family
Listing Status Sold
Purchase Type For Sale
Square Footage 1,718 sqft
Price per Sqft $584
Subdivision Viaduct Addition
MLS Listing ID 2197134
Sold Date 06/07/22
Style Contemporary
Bedrooms 2
Full Baths 1
Half Baths 1
Three Quarter Bath 1
Condo Fees $111
HOA Fees $111/mo
HOA Y/N Yes
Abv Grd Liv Area 1,718
Originating Board recolorado
Year Built 2014
Annual Tax Amount $3,265
Tax Year 2021
Acres 0.02
Property Description
Welcome Home to LOHI Living! Location, Location, Location! This elegant contemporary townhome is just waiting for you!
Beautiful wood flooring, neutral tones, bright quartz countertops, open kitchen, stainless Kitchen-aide appliances, contemporary European cabinetry, beautiful high ceilings, so many upgrades - nothing to do! The incredible 19x21 roof-top deck for "sunning", entertaining and relaxing with the Denver skyline back-drop HAS to be experienced! Zoning has recently changed to not allow any "slot homes", so no chance of blocking those spectacular views! This home is close to some of LoHi's FAVORITE restaurants, shops and nightlife. Minutes to popular downtown entertainment, sports parks, The Shops @ Tennyson Street, Sloans Lake and Historic Edgewater. Easy access to I-25 and I-70. Life in the Highlands is still one of Denver's most up and coming restored neighborhoods - friendly, historic and quaint-with-a-flair. Call us for your private tour or schedule with your favorite Agent soon!!!
Location
State CO
County Denver
Zoning U-MX-3
Interior
Interior Features Built-in Features, Ceiling Fan(s), Eat-in Kitchen, Five Piece Bath, High Ceilings, Kitchen Island, Open Floorplan, Quartz Counters, Smoke Free, Walk-In Closet(s)
Heating Forced Air
Cooling Central Air
Flooring Wood
Fireplaces Number 1
Fireplaces Type Gas, Great Room
Fireplace Y
Appliance Dishwasher, Disposal, Dryer, Microwave, Oven, Range, Range Hood, Refrigerator, Self Cleaning Oven, Washer, Wine Cooler
Laundry In Unit
Exterior
Exterior Feature Balcony, Gas Valve, Lighting, Rain Gutters
Parking Features Concrete, Dry Walled, Floor Coating, Heated Garage, Insulated Garage, Lighted
Garage Spaces 2.0
Fence None
Utilities Available Electricity Available, Internet Access (Wired), Natural Gas Available
View City, Mountain(s)
Roof Type Membrane
Total Parking Spaces 2
Garage Yes
Building
Lot Description Near Public Transit
Sewer Public Sewer
Water Public
Level or Stories Three Or More
Structure Type Brick, Concrete, Frame, Stucco, Wood Siding
Schools
Elementary Schools Trevista At Horace Mann
Middle Schools Skinner
High Schools North
School District Denver 1
Others
Senior Community No
Ownership Individual
Acceptable Financing Cash, Conventional
Listing Terms Cash, Conventional
Special Listing Condition None
Pets Allowed Cats OK, Dogs OK
Read Less

© 2025 METROLIST, INC., DBA RECOLORADO® – All Rights Reserved
6455 S. Yosemite St., Suite 500 Greenwood Village, CO 80111 USA
Bought with Keller Williams Integrity Real Estate LLC



