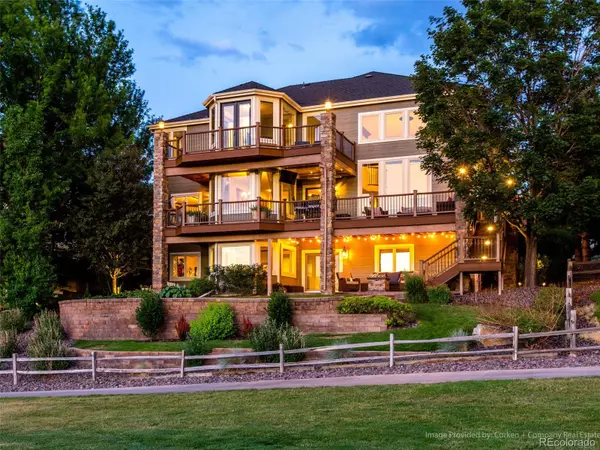For more information regarding the value of a property, please contact us for a free consultation.
8435 Green Island CIR Lone Tree, CO 80124
Want to know what your home might be worth? Contact us for a FREE valuation!

Our team is ready to help you sell your home for the highest possible price ASAP
Key Details
Sold Price $1,704,500
Property Type Single Family Home
Sub Type Single Family Residence
Listing Status Sold
Purchase Type For Sale
Square Footage 6,014 sqft
Price per Sqft $283
Subdivision The Fairways
MLS Listing ID 1900417
Sold Date 07/18/22
Style Traditional
Bedrooms 5
Full Baths 4
Half Baths 1
Condo Fees $114
HOA Fees $38/qua
HOA Y/N Yes
Abv Grd Liv Area 3,899
Originating Board recolorado
Year Built 1997
Annual Tax Amount $6,132
Tax Year 2021
Acres 0.21
Property Description
Luxury living at its finest on the 8th hole of the Lone Tree Golf Course. This gorgeous 5br/4.5ba home in The Fairways has 3 levels of living and vast DTC views. A grand foyer opens with a spiral staircase and dark hardwood flooring that carries past the den into the formal dining and living rooms. High ceilings and a gas fireplace in the living room provides an impressive place to entertain. The lighted tray ceiling in the dining room adds ambiance to formal gatherings. Just off the kitchen, the family room has a grand 2-story stone gas fireplace and on-trend lighting. Remote control blinds offer privacy and shade, but who can look away from the incredible sunsets and lush green views of this well-maintained public golf course? Stainless steel appliances, gas stovetop, granite counters, island and wood cabinets with pullout drawers makes for a functional and beautiful kitchen. Enjoy all seasons from the heated and covered deck with built-in speakers, TV and Sonos Hub via the eating area off the kitchen. Upstairs, all 4 bedrooms have custom closets and direct access to bathrooms. The master suite includes a seating area surrounded by windows and French doors to a private balcony. Heated flooring, large soaking tub, tile shower, and 2 vanities rejuvenates. With adjustable components, the custom closet has plenty of space for any size wardrobe. In the walkout basement, high ceilings and a spacious guest suite await. The corner bar is handy with sink, dishwasher and fridge. Enjoy movie nights in the second family room with AV closet, built-in surround sound speakers and flexible extra space. A flat yard and stamped patio are perfect for enjoying Colorado summer days and evenings. The large laundry room with stainless sink and extra storage is a pass through for the oversized 3-car garage with workbench and cabinets. The City of Lone Tree is a vibrant community with award winning schools and abundant shopping and dining.
Location
State CO
County Douglas
Rooms
Basement Finished, Walk-Out Access
Interior
Interior Features Breakfast Nook, Built-in Features, Ceiling Fan(s), Eat-in Kitchen, Entrance Foyer, Five Piece Bath, Granite Counters, High Ceilings, High Speed Internet, Jack & Jill Bathroom, Kitchen Island, Open Floorplan, Pantry, Primary Suite, Smoke Free, Sound System, Utility Sink, Vaulted Ceiling(s), Walk-In Closet(s), Wet Bar
Heating Forced Air, Natural Gas
Cooling Central Air
Flooring Carpet, Stone, Tile, Wood
Fireplaces Number 3
Fireplaces Type Bedroom, Family Room, Living Room
Fireplace Y
Appliance Bar Fridge, Dishwasher, Disposal, Double Oven, Down Draft, Freezer, Humidifier, Microwave, Range, Refrigerator
Exterior
Exterior Feature Balcony, Gas Valve, Lighting, Private Yard, Rain Gutters
Parking Features Dry Walled, Floor Coating, Lighted, Storage
Garage Spaces 3.0
Fence Partial
View Golf Course, Mountain(s)
Roof Type Composition
Total Parking Spaces 3
Garage Yes
Building
Lot Description Irrigated, Landscaped, Many Trees, On Golf Course, Sprinklers In Front, Sprinklers In Rear
Foundation Structural
Sewer Public Sewer
Water Public
Level or Stories Two
Structure Type Frame
Schools
Elementary Schools Acres Green
Middle Schools Cresthill
High Schools Highlands Ranch
School District Douglas Re-1
Others
Senior Community No
Ownership Individual
Acceptable Financing Cash, Conventional, Jumbo
Listing Terms Cash, Conventional, Jumbo
Special Listing Condition None
Read Less

© 2024 METROLIST, INC., DBA RECOLORADO® – All Rights Reserved
6455 S. Yosemite St., Suite 500 Greenwood Village, CO 80111 USA
Bought with Corken + Company Real Estate Group, LLC



