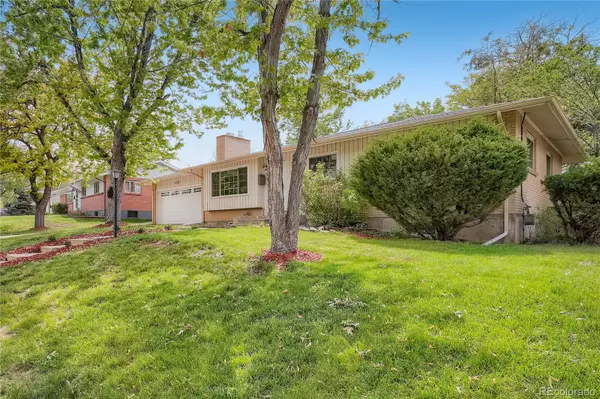For more information regarding the value of a property, please contact us for a free consultation.
2139 Zinnia WAY Golden, CO 80401
Want to know what your home might be worth? Contact us for a FREE valuation!

Our team is ready to help you sell your home for the highest possible price ASAP
Key Details
Sold Price $781,300
Property Type Single Family Home
Sub Type Single Family Residence
Listing Status Sold
Purchase Type For Sale
Square Footage 2,526 sqft
Price per Sqft $309
Subdivision Applewood
MLS Listing ID 9498814
Sold Date 06/13/22
Bedrooms 5
Full Baths 2
Three Quarter Bath 1
HOA Y/N No
Abv Grd Liv Area 1,705
Originating Board recolorado
Year Built 1959
Annual Tax Amount $3,244
Tax Year 2020
Acres 0.23
Property Description
Beautifully updated home on a large lot in the desirable Applewood neighborhood! The main level is highlighted by gorgeous refinished hardwood flooring, abundant natural light, and high-end upgrades throughout. A spacious living room at the front of the home features a long window seat and a wood-burning stove to cozy up next to on cool Colorado evenings. The fully-appointed kitchen features granite countertops, stainless steel appliances, chich white cabinetry, and full tile backsplash. A large dining area off the kitchen allows for easy entertaining and plenty of space to host. A large finished sunroom off the kitchen allows for wonderful flex space to create an additional living room or even office space based on your needs! Convenient main floor laundry offers everyday convenience. The main level features three bedrooms and two completely updated bathrooms, including the primary bedroom suite with a private en-suite bathroom. Discover even more square footage in the newly finished basement that includes a large media room with a built-in sound system and gas fireplace, an updated full bathroom, and two non-conforming bedrooms! Completing this move-in-ready home is a large fully fenced backyard with professional landscaping and shade from mature trees. A patio provides the perfect spot to relax with a cold drink! Fantastic location close to i70 and 6th Avenue makes for easy drives into Denver or any mountain adventures. Find Colorado Mills mall, shopping, dining, and more just minutes away! Recent updates include fresh interior paint, newer roof, digitally controlled swamp cooler, refinished hardwood floors, bathroom rennovations, basement bathroom addition, and professional backyard landscaping.
Location
State CO
County Jefferson
Zoning R-1A
Rooms
Basement Finished, Full, Interior Entry
Main Level Bedrooms 3
Interior
Interior Features Ceiling Fan(s), Granite Counters, High Speed Internet, Open Floorplan, Sound System, Wet Bar
Heating Forced Air
Cooling Evaporative Cooling
Flooring Carpet, Laminate, Tile, Wood
Fireplaces Number 2
Fireplaces Type Family Room, Gas, Gas Log, Living Room
Fireplace Y
Appliance Bar Fridge, Convection Oven, Dishwasher, Disposal, Dryer, Microwave, Range, Range Hood, Refrigerator, Washer
Exterior
Exterior Feature Private Yard
Parking Features Floor Coating, Insulated Garage
Garage Spaces 2.0
Fence Full
Utilities Available Cable Available, Electricity Connected, Internet Access (Wired), Natural Gas Connected, Phone Connected
Roof Type Composition
Total Parking Spaces 6
Garage Yes
Building
Lot Description Landscaped, Sprinklers In Front, Sprinklers In Rear
Sewer Public Sewer
Water Public
Level or Stories One
Structure Type Brick
Schools
Elementary Schools Stober
Middle Schools Everitt
High Schools Wheat Ridge
School District Jefferson County R-1
Others
Senior Community No
Ownership Individual
Acceptable Financing Cash, Conventional, FHA, VA Loan
Listing Terms Cash, Conventional, FHA, VA Loan
Special Listing Condition None
Read Less

© 2025 METROLIST, INC., DBA RECOLORADO® – All Rights Reserved
6455 S. Yosemite St., Suite 500 Greenwood Village, CO 80111 USA
Bought with Elevate Real Estate



