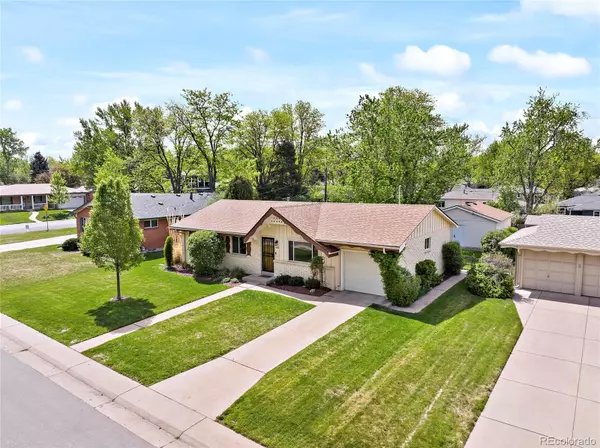For more information regarding the value of a property, please contact us for a free consultation.
1510 E Amherst AVE Englewood, CO 80113
Want to know what your home might be worth? Contact us for a FREE valuation!

Our team is ready to help you sell your home for the highest possible price ASAP
Key Details
Sold Price $775,000
Property Type Single Family Home
Sub Type Single Family Residence
Listing Status Sold
Purchase Type For Sale
Square Footage 2,296 sqft
Price per Sqft $337
Subdivision Kimble Kroft Park
MLS Listing ID 6103451
Sold Date 06/17/22
Style Traditional
Bedrooms 4
Full Baths 1
Three Quarter Bath 1
HOA Y/N No
Abv Grd Liv Area 1,148
Originating Board recolorado
Year Built 1958
Annual Tax Amount $2,696
Tax Year 2021
Acres 0.21
Property Description
**OPEN HOUSE Sat 5/28 from 11-2pm** Charming, all brick ranch near DU, Porter Hospital, Harvard Gulch, and more! Updated 4bed and 2bath home w/ a finished basement and nearly 2300SF of liveable space! Enjoy soaking in the Colorado sunlight in the beautiful and well-maintained fenced backyard, including a 27x12 covered patio great for family gatherings! Plus plenty of mature landscaping and trees for backyard fun. Notable updates include new windows allowing natural light into the home, a new roof, refinished hardwood floors on the main, new basement carpet, new interior paint, AC unit, sewer line, furnace, and gutters! Spread out in the large basement rec room, great for a 2nd family room or play area. The adjacent bonus room is set up for a home office, workshop, or hobby room w/ cabinets. It's full of cabinets & closets to store your adventure gear out of sight. Enjoy the attached 1-car garage to store a long vehicle and oversized 21x21 detached 2-car garage on the alley, totaling 3 covered car spaces! This is the cutest home all within a short bike ride to South Downing shops/restaurants which include Denver Beer Co, Roaming Buffalo BBQ, Coffee Shops, and several local hangouts. 10-minute drive to South Broadway and easy commute to Light Rail, Downtown Denver, DTC, and the foothills. Don't miss this one!
Location
State CO
County Arapahoe
Rooms
Basement Finished, Full
Main Level Bedrooms 3
Interior
Interior Features Ceiling Fan(s), Radon Mitigation System, Smart Thermostat, Smoke Free
Heating Forced Air, Natural Gas
Cooling Central Air
Flooring Carpet, Tile, Wood
Fireplace N
Appliance Dryer, Microwave, Oven, Range Hood, Refrigerator, Washer
Exterior
Exterior Feature Private Yard
Parking Features Oversized
Garage Spaces 3.0
Fence Full
Utilities Available Cable Available, Electricity Connected, Internet Access (Wired), Natural Gas Connected, Phone Connected
Roof Type Composition
Total Parking Spaces 3
Garage Yes
Building
Lot Description Landscaped, Level, Many Trees, Near Public Transit, Sprinklers In Front, Sprinklers In Rear
Foundation Slab
Sewer Public Sewer
Water Public
Level or Stories One
Structure Type Brick, Frame, Wood Siding
Schools
Elementary Schools Charles Hay
Middle Schools Englewood
High Schools Englewood
School District Englewood 1
Others
Senior Community No
Ownership Individual
Acceptable Financing Cash, Conventional, FHA, Jumbo, VA Loan
Listing Terms Cash, Conventional, FHA, Jumbo, VA Loan
Special Listing Condition None
Read Less

© 2024 METROLIST, INC., DBA RECOLORADO® – All Rights Reserved
6455 S. Yosemite St., Suite 500 Greenwood Village, CO 80111 USA
Bought with Compass - Denver
GET MORE INFORMATION




