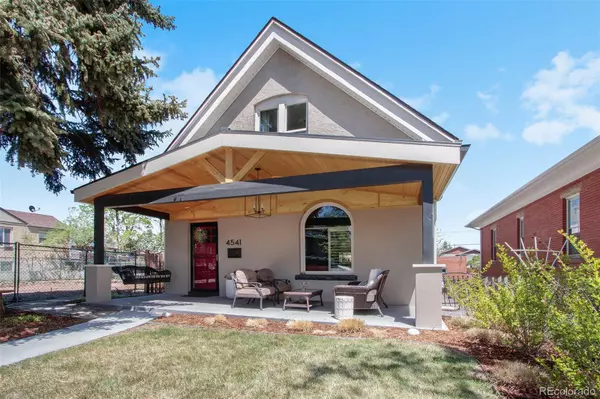For more information regarding the value of a property, please contact us for a free consultation.
4541 W 35th AVE Denver, CO 80212
Want to know what your home might be worth? Contact us for a FREE valuation!

Our team is ready to help you sell your home for the highest possible price ASAP
Key Details
Sold Price $1,113,000
Property Type Single Family Home
Sub Type Single Family Residence
Listing Status Sold
Purchase Type For Sale
Square Footage 1,796 sqft
Price per Sqft $619
Subdivision West Highlands
MLS Listing ID 7965404
Sold Date 06/13/22
Style Victorian
Bedrooms 3
Full Baths 1
Three Quarter Bath 2
HOA Y/N No
Abv Grd Liv Area 1,696
Originating Board recolorado
Year Built 1891
Annual Tax Amount $2,757
Tax Year 2021
Acres 0.1
Property Description
Don't miss this extraordinary West Highlands fully restored and modernized Victorian. The elegant and newly built front porch sets the tone for this dreamy and rare home with high-end custom finishes throughout. The huge kitchen is an eye-popper and--finally- fits the whole party! Spectacular walkability to Sprouts, Tennyson and Highlands Square with dozens of restaurants, coffee shops, boutiques and everything for living the vibrant yet peaceful West Highlands lifestyle. This lovingly maintained home features 3 bedrooms and 3 baths--two en suite bedrooms up and a third bath and bedroom on the main, currently used as a TV room. Amazing bonus studio/office in the converted garage, or easily convert back to garage only. Studio not included in square footage. Fully landscaped with perennials, mature trees, backyard pergola and paver patio off the garage studio.
Location
State CO
County Denver
Zoning U-SU-B
Rooms
Basement Partial
Main Level Bedrooms 1
Interior
Interior Features Butcher Counters, Eat-in Kitchen, High Ceilings, High Speed Internet, Kitchen Island, Marble Counters, Open Floorplan, Primary Suite, Smoke Free, Walk-In Closet(s)
Heating Forced Air
Cooling Evaporative Cooling
Flooring Tile, Wood
Fireplaces Type Living Room
Fireplace N
Appliance Dishwasher, Disposal, Down Draft, Dryer, Gas Water Heater, Microwave, Range, Refrigerator, Self Cleaning Oven
Exterior
Exterior Feature Private Yard
Parking Features 220 Volts
Garage Spaces 2.0
Fence Full
Roof Type Composition, Metal
Total Parking Spaces 2
Garage No
Building
Lot Description Level, Sprinklers In Front, Sprinklers In Rear
Sewer Public Sewer
Water Public
Level or Stories Two
Structure Type Brick, Stucco
Schools
Elementary Schools Edison
Middle Schools Skinner
High Schools North
School District Denver 1
Others
Senior Community No
Ownership Agent Owner
Acceptable Financing Cash, Conventional
Listing Terms Cash, Conventional
Special Listing Condition None
Read Less

© 2025 METROLIST, INC., DBA RECOLORADO® – All Rights Reserved
6455 S. Yosemite St., Suite 500 Greenwood Village, CO 80111 USA
Bought with Radius Agent LLC



