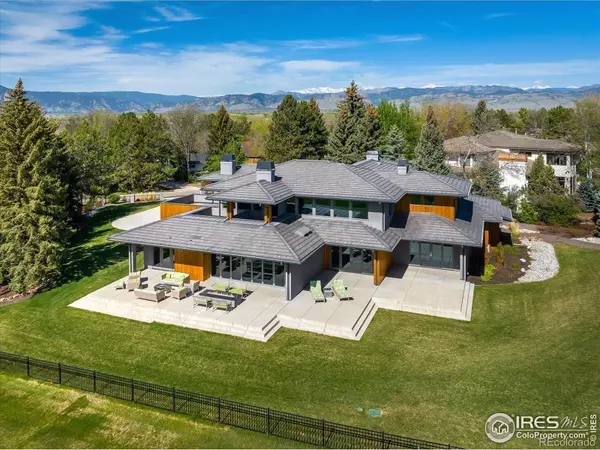For more information regarding the value of a property, please contact us for a free consultation.
7072 Indian Peaks TRL Boulder, CO 80301
Want to know what your home might be worth? Contact us for a FREE valuation!

Our team is ready to help you sell your home for the highest possible price ASAP
Key Details
Sold Price $4,852,500
Property Type Single Family Home
Sub Type Single Family Residence
Listing Status Sold
Purchase Type For Sale
Square Footage 6,923 sqft
Price per Sqft $700
Subdivision Gunbarrel Green
MLS Listing ID IR965690
Sold Date 08/04/22
Style Contemporary
Bedrooms 3
Full Baths 1
Half Baths 1
Three Quarter Bath 2
Condo Fees $100
HOA Fees $8/ann
HOA Y/N Yes
Abv Grd Liv Area 5,978
Originating Board recolorado
Year Built 2017
Tax Year 2021
Lot Size 1 Sqft
Acres 1.2
Property Description
Welcome to what country club living was designed to be! Introducing this custom modern 6,923 SF estate, backing to the First fairway of the Boulder Country Club with its own path from the golf garage to the 9th hole. Situated perfectly on a 1.20 acre lot, one of the largest and most lavish homes in Gunbarrel Green with incredible mountain views. Just a golf cart ride or walk to the Boulder Country Club golf course and clubhouse. This home has been designed to impress and entertain. Expansive main floor primary suite with golf course views, private entrance, fireplace, huge custom walk-in closet with center island, and spacious bathroom with TOTO toilet, large walk-in shower, and standing spa tub. Two ensuite bedrooms on top floor, a gym, and top deck with more mountain views! Main floor with gourmet kitchen, spacious open great room with a fireplace and a home office with additional fireplace. This is Indoor-outdoor living at its best with a large finished sunroom.
Location
State CO
County Boulder
Zoning PDU
Rooms
Basement Partial
Main Level Bedrooms 1
Interior
Interior Features Five Piece Bath, Kitchen Island, Open Floorplan, Vaulted Ceiling(s), Walk-In Closet(s)
Heating Forced Air
Cooling Central Air
Flooring Carpet, Wood
Fireplace N
Exterior
Parking Features Oversized
Garage Spaces 5.0
Utilities Available Electricity Available, Natural Gas Available
Roof Type Metal
Total Parking Spaces 5
Garage Yes
Building
Lot Description On Golf Course
Water Public
Level or Stories Two
Structure Type Brick,Wood Frame
Schools
Elementary Schools Heatherwood
Middle Schools Platt
High Schools Boulder
School District Boulder Valley Re 2
Others
Ownership Individual
Acceptable Financing Cash, Conventional
Listing Terms Cash, Conventional
Read Less

© 2025 METROLIST, INC., DBA RECOLORADO® – All Rights Reserved
6455 S. Yosemite St., Suite 500 Greenwood Village, CO 80111 USA
Bought with RE/MAX Alliance-Boulder



