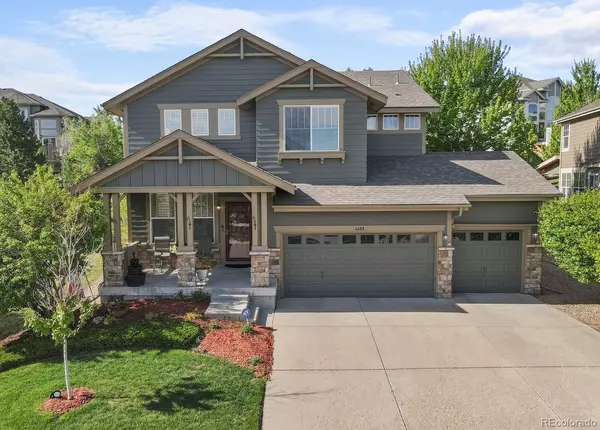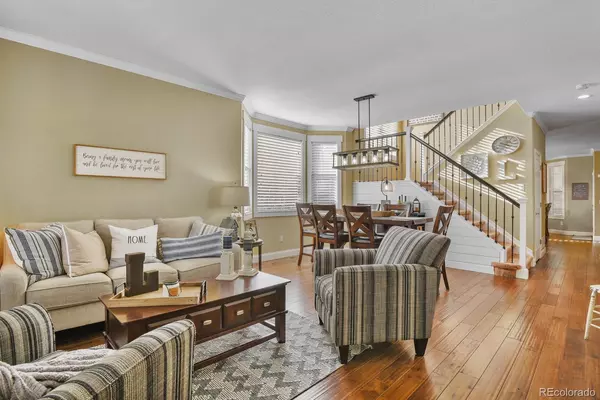For more information regarding the value of a property, please contact us for a free consultation.
6688 Serena AVE Castle Pines, CO 80108
Want to know what your home might be worth? Contact us for a FREE valuation!

Our team is ready to help you sell your home for the highest possible price ASAP
Key Details
Sold Price $850,000
Property Type Single Family Home
Sub Type Single Family Residence
Listing Status Sold
Purchase Type For Sale
Square Footage 3,868 sqft
Price per Sqft $219
Subdivision Castle Pines North
MLS Listing ID 5385961
Sold Date 07/21/22
Style Mountain Contemporary, Traditional
Bedrooms 5
Full Baths 2
Three Quarter Bath 2
Condo Fees $50
HOA Fees $50/mo
HOA Y/N Yes
Abv Grd Liv Area 2,775
Originating Board recolorado
Year Built 2003
Annual Tax Amount $3,711
Tax Year 2021
Acres 0.17
Property Description
Come see this gorgeous, updated, meticulously maintained home with great curb appeal in Castle Pines North. It's had more than $150,000 of RECENT upgrades! See Supplements for the list. Five bedrooms, four baths, three car garage. Main level includes formal living & dining spaces, a huge eat-in kitchen w/island & tall cherry cabinets (w/pullouts), cozy family room w/gas fireplace, new mantel & new stone surround, a bedroom/office & a 3/4 bath. Upstairs there's an enormous primary suite w/a big five piece bath & huge walk-in closet, a spacious loft, two more bedrooms, a full Jack & Jill bath & laundry room w/ cabinets & sink. The basement was recently finished, has new windows, a rec room, legal bedroom, a bonus room (office or hobby room?) & new 3/4 bath. The buyers will need to add flooring of their choice & install trim to complete the basement project. Outside you'll find a covered front porch, a beautiful big new covered back deck, a spectacular waterfall, tons of perennials, a new fence, a new shed and new storm doors front & back. All new exterior and interior paint throughout. New wood floors on the main level, new carpet upstairs. Newer furnace, new AC, new upgraded electrical for basement & deck, new light fixtures & can lights, new ceiling fans, new crown molding, new wide window blinds and Craftsman-style window trim throughout, new toilets. Included are: kitchen appliances (gas cooktop, double wall ovens (one w/ convection), microwave, refrigerator, new dishwasher & disposal), LG washer & dryer, four flower pots by the waterfall, wall mounted TVs in the main floor office & bedroom 2 upstairs, all ceiling fans, shelving in the garage, the security system w/exterior cameras & doorbell (buyers will need to continue service). Award winning Douglas County schools. Neighborhood pool, basketball courts, playground, skate park, lots of open space. This home is just steps from Daniel's Gate Park and miles of hiking trails and spectacular views.
Location
State CO
County Douglas
Zoning SFR
Rooms
Basement Bath/Stubbed, Cellar, Finished, Full, Interior Entry, Sump Pump
Main Level Bedrooms 1
Interior
Interior Features Breakfast Nook, Built-in Features, Ceiling Fan(s), Eat-in Kitchen, Five Piece Bath, Granite Counters, High Speed Internet, Jack & Jill Bathroom, Jet Action Tub, Kitchen Island, Open Floorplan, Pantry, Primary Suite, Radon Mitigation System, Smart Thermostat, Smoke Free, Tile Counters, Utility Sink, Walk-In Closet(s), Wired for Data
Heating Forced Air, Natural Gas
Cooling Central Air, Other
Flooring Carpet, Tile, Wood
Fireplaces Number 1
Fireplaces Type Family Room, Gas, Gas Log
Fireplace Y
Appliance Convection Oven, Cooktop, Dishwasher, Disposal, Double Oven, Dryer, Gas Water Heater, Microwave, Refrigerator, Self Cleaning Oven, Sump Pump, Washer
Laundry In Unit
Exterior
Exterior Feature Fire Pit, Lighting, Private Yard, Rain Gutters, Water Feature
Parking Features Concrete, Storage
Garage Spaces 3.0
Fence Partial
Utilities Available Cable Available, Electricity Available, Electricity Connected, Internet Access (Wired), Natural Gas Available, Natural Gas Connected, Phone Available
Roof Type Composition
Total Parking Spaces 3
Garage Yes
Building
Lot Description Greenbelt, Landscaped, Level, Many Trees, Open Space, Sprinklers In Front, Sprinklers In Rear
Foundation Concrete Perimeter
Sewer Public Sewer
Water Public
Level or Stories Two
Structure Type Frame, Other, Stone
Schools
Elementary Schools Timber Trail
Middle Schools Rocky Heights
High Schools Rock Canyon
School District Douglas Re-1
Others
Senior Community No
Ownership Individual
Acceptable Financing Cash, Conventional
Listing Terms Cash, Conventional
Special Listing Condition None
Pets Allowed Cats OK, Dogs OK
Read Less

© 2025 METROLIST, INC., DBA RECOLORADO® – All Rights Reserved
6455 S. Yosemite St., Suite 500 Greenwood Village, CO 80111 USA
Bought with RE/MAX Professionals



