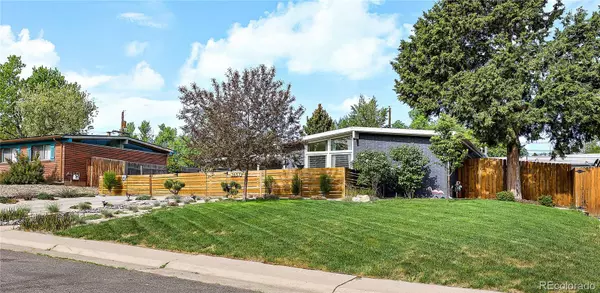For more information regarding the value of a property, please contact us for a free consultation.
2657 S Osceola ST Denver, CO 80219
Want to know what your home might be worth? Contact us for a FREE valuation!

Our team is ready to help you sell your home for the highest possible price ASAP
Key Details
Sold Price $642,500
Property Type Single Family Home
Sub Type Single Family Residence
Listing Status Sold
Purchase Type For Sale
Square Footage 1,438 sqft
Price per Sqft $446
Subdivision Harvey Park
MLS Listing ID 6517444
Sold Date 06/17/22
Style Mid-Century Modern
Bedrooms 3
Full Baths 1
Three Quarter Bath 1
HOA Y/N No
Abv Grd Liv Area 988
Originating Board recolorado
Year Built 1956
Annual Tax Amount $2,298
Tax Year 2021
Acres 0.15
Property Description
Nostalgic flair flows throughout this stunning Burns Mod home in Harvey Park. Constructed by Burns Construction Company in the mid-century, the architecture is reminiscent of the Cliff May homes just a few blocks away. Xeriscaping in the front yard surrounds a path leading to a vibrant front door w/ a starburst screen. Further inside, an open-concept floorplan flows w/ incredible indoor-outdoor connectivity. Enjoy entertaining in a bright living room or crafting new recipes in an updated kitchen. Three sizable bedrooms include a primary boasting ample closet space. Two baths have been fully remodeled w/ stylish updates. Downstairs, a finished basement w/ an egress window offers space for a media room, office or guest accommodation. Retreat outdoors to a backyard oasis complete w/ xeriscaping, a bee and butterfly garden, hot tub, planter boxes and breeze block details. A shed and double carport offer storage and parking space while solar panels and a newer roof are added conveniences.
Location
State CO
County Denver
Zoning S-SU-D
Rooms
Basement Finished, Interior Entry, Partial
Main Level Bedrooms 2
Interior
Interior Features Built-in Features, Ceiling Fan(s), Eat-in Kitchen, Granite Counters, High Ceilings, Open Floorplan, Primary Suite, Vaulted Ceiling(s)
Heating Forced Air, Natural Gas
Cooling Central Air
Flooring Carpet, Wood
Fireplace N
Appliance Dishwasher, Dryer, Microwave, Range, Refrigerator, Washer
Exterior
Exterior Feature Garden, Lighting, Private Yard, Rain Gutters, Spa/Hot Tub
Utilities Available Cable Available, Electricity Connected, Internet Access (Wired), Natural Gas Connected
Roof Type Composition
Total Parking Spaces 2
Garage No
Building
Lot Description Irrigated, Landscaped, Level
Sewer Public Sewer
Water Public
Level or Stories One
Structure Type Brick
Schools
Elementary Schools Doull
Middle Schools Dsst: Conservatory Green
High Schools Abraham Lincoln
School District Denver 1
Others
Senior Community No
Ownership Individual
Acceptable Financing Cash, Conventional, Other
Listing Terms Cash, Conventional, Other
Special Listing Condition None
Read Less

© 2024 METROLIST, INC., DBA RECOLORADO® – All Rights Reserved
6455 S. Yosemite St., Suite 500 Greenwood Village, CO 80111 USA
Bought with Keller Williams Realty Downtown LLC



