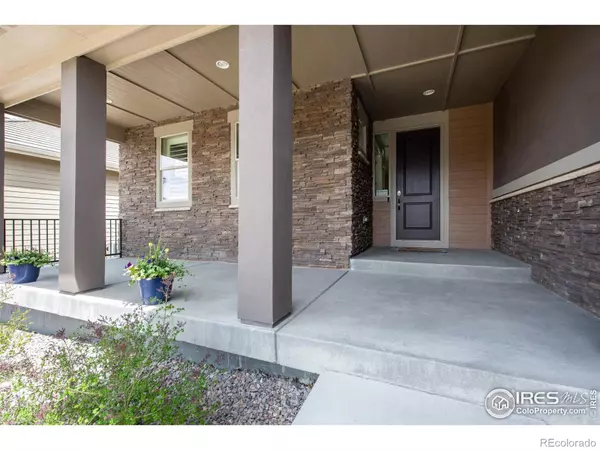For more information regarding the value of a property, please contact us for a free consultation.
16346 Ute Peak WAY Broomfield, CO 80023
Want to know what your home might be worth? Contact us for a FREE valuation!

Our team is ready to help you sell your home for the highest possible price ASAP
Key Details
Sold Price $1,407,000
Property Type Single Family Home
Sub Type Single Family Residence
Listing Status Sold
Purchase Type For Sale
Square Footage 3,674 sqft
Price per Sqft $382
Subdivision Anthem
MLS Listing ID IR965860
Sold Date 06/09/22
Style Contemporary
Bedrooms 4
Full Baths 3
Half Baths 1
Condo Fees $434
HOA Fees $144/qua
HOA Y/N Yes
Abv Grd Liv Area 3,674
Originating Board recolorado
Year Built 2019
Annual Tax Amount $8,415
Tax Year 2021
Acres 0.18
Property Description
Exquisite Contemporary built by Epic Homes, offers 9 ft ceilings, open floor plan with wood floors. Large great rm w gas fireplace, private study, spacious gourmet kitchen features abundant cabinets, Quartz counters, kitchen island, stainless appliances w gas range, hood, double oven, microwave, refrigerator, dishwasher and walk-in pantry. Large primary bedroom has coffer ceiling, private balcony, huge 5 piece bath w soaking tub, large shower, double vanities with quartz counters & tile flrs. A large walk-in closet has built-in shelves and drawers and opens to the laundry. Enjoy the 2nd flr private family rm w 3 additional bedrooms and 2 additional baths. Patios are front and back with an oversized garage. There is an additional main flr bonus rm. 2 High efficiency furnaces, full unfinished basement with rough-in bath.This home has it all.
Location
State CO
County Broomfield
Zoning PUD
Rooms
Basement Full, Unfinished
Interior
Interior Features Eat-in Kitchen, Five Piece Bath, Jack & Jill Bathroom, Kitchen Island, Open Floorplan, Pantry, Radon Mitigation System, Walk-In Closet(s)
Heating Forced Air
Cooling Central Air
Flooring Tile, Wood
Fireplaces Type Gas, Gas Log
Fireplace N
Appliance Dishwasher, Disposal, Double Oven, Dryer, Microwave, Oven, Refrigerator, Self Cleaning Oven, Washer
Laundry In Unit
Exterior
Exterior Feature Balcony
Garage Spaces 2.0
Utilities Available Electricity Available, Natural Gas Available
View Mountain(s)
Roof Type Concrete
Total Parking Spaces 2
Garage Yes
Building
Lot Description Level, Sprinklers In Front
Sewer Public Sewer
Water Public
Level or Stories Two
Structure Type Stone,Stucco,Wood Frame,Wood Siding
Schools
Elementary Schools Thunder Vista
Middle Schools Thunder Vista
High Schools Legacy
School District Adams 12 5 Star Schl
Others
Ownership Individual
Acceptable Financing Cash, Conventional
Listing Terms Cash, Conventional
Read Less

© 2024 METROLIST, INC., DBA RECOLORADO® – All Rights Reserved
6455 S. Yosemite St., Suite 500 Greenwood Village, CO 80111 USA
Bought with CO-OP Non-IRES



