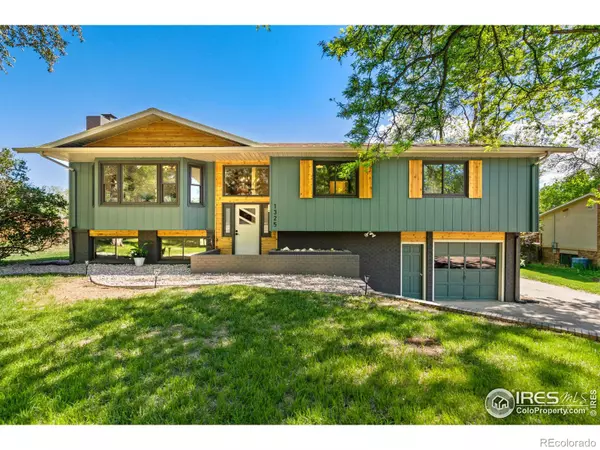For more information regarding the value of a property, please contact us for a free consultation.
1325 Country Club RD Fort Collins, CO 80524
Want to know what your home might be worth? Contact us for a FREE valuation!

Our team is ready to help you sell your home for the highest possible price ASAP
Key Details
Sold Price $737,500
Property Type Single Family Home
Sub Type Single Family Residence
Listing Status Sold
Purchase Type For Sale
Square Footage 2,249 sqft
Price per Sqft $327
Subdivision Country Club Estate
MLS Listing ID IR966679
Sold Date 07/15/22
Style Contemporary
Bedrooms 5
Full Baths 1
Three Quarter Bath 2
HOA Y/N No
Abv Grd Liv Area 1,374
Originating Board recolorado
Year Built 1971
Annual Tax Amount $2,810
Tax Year 2021
Acres 0.41
Property Description
Do not miss this rare opportunity to own a beautiful remodeled home in Country Club Estates. This mid-century modern brick home sits on .41 acres near Long Pond Reservoir. As you come in the door you are greeted by breathtaking wooden accented walls that lead you into the bright and open living room, dining room, and kitchen that features a unique butcher block island. The spacious owner's suite offers a large walk-in closet and updated bathroom. The family room in the walk out basement has plenty of room for family, and friends. The expansive backyard has matured landscaping you can appreciate from the elevated deck off the kitchen. The perfect place to enjoy your morning cup of coffee. The drive through garage, and separate detached garage, allows you the space for parking RV, camper, and boat. No HOA
Location
State CO
County Larimer
Zoning Res
Rooms
Basement Full
Main Level Bedrooms 3
Interior
Interior Features Kitchen Island, Open Floorplan, Pantry, Walk-In Closet(s)
Heating Forced Air
Cooling Central Air
Flooring Wood
Fireplaces Type Family Room
Fireplace N
Appliance Dishwasher, Disposal, Dryer, Oven, Refrigerator, Washer
Laundry In Unit
Exterior
Parking Features Oversized
Garage Spaces 2.0
Fence Partial
Utilities Available Electricity Available, Natural Gas Available
Roof Type Composition
Total Parking Spaces 2
Garage Yes
Building
Sewer Public Sewer
Water Public
Level or Stories Split Entry (Bi-Level)
Structure Type Wood Frame
Schools
Elementary Schools Tavelli
Middle Schools Lincoln
High Schools Poudre
School District Poudre R-1
Others
Ownership Individual
Acceptable Financing Cash, Conventional, FHA, VA Loan
Listing Terms Cash, Conventional, FHA, VA Loan
Read Less

© 2024 METROLIST, INC., DBA RECOLORADO® – All Rights Reserved
6455 S. Yosemite St., Suite 500 Greenwood Village, CO 80111 USA
Bought with Group Mulberry
GET MORE INFORMATION




