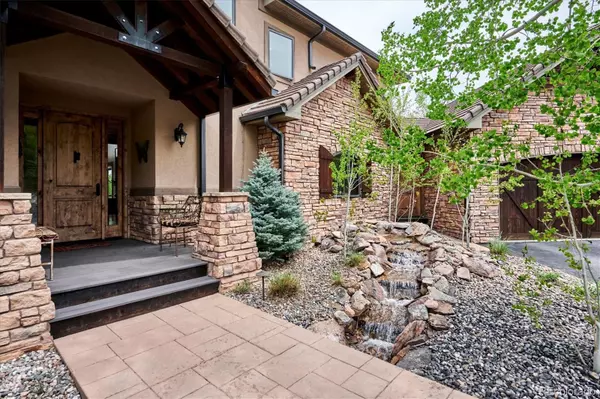For more information regarding the value of a property, please contact us for a free consultation.
11405 Conifer Ridge DR Conifer, CO 80433
Want to know what your home might be worth? Contact us for a FREE valuation!

Our team is ready to help you sell your home for the highest possible price ASAP
Key Details
Sold Price $2,140,000
Property Type Single Family Home
Sub Type Single Family Residence
Listing Status Sold
Purchase Type For Sale
Square Footage 5,291 sqft
Price per Sqft $404
Subdivision Conifer Ridge
MLS Listing ID 8397035
Sold Date 11/29/22
Style Mountain Contemporary
Bedrooms 4
Full Baths 4
Half Baths 1
Condo Fees $100
HOA Fees $8/ann
HOA Y/N Yes
Abv Grd Liv Area 4,221
Originating Board recolorado
Year Built 2008
Annual Tax Amount $7,059
Tax Year 2020
Lot Size 10 Sqft
Acres 10.01
Property Description
Beaver Creek style Colorado dream home on 10 very private acres. Horse property that adjoins a 450-acre open space park, main level living, paved roads with easy access, and stunning outdoor spaces. In-floor radiant heat, top-down bottom-up blinds, 8 Ft. Knotty Alder doors, 4 gas fireplaces (3 double-sided), walk-in closets in all bedrooms, and abundant luxury finishes create a truly special space. The Chef's kitchen has a Wolf 6 burner gas cooktop and Wolf Series-M double ovens, Cherry cabinets, large pantry, new refrigerator and beautiful granite countertops. Both washer and dryer are new. The ample sized main floor primary bedroom has a private deck attached as well as a soaking tub, steam shower and fireplace. Soaring ceilings and huge windows in the great room showcase the wooded landscape and bring in natural light. The main floor also has a beautiful and functional office space. Upstairs you will find a loft and 3 additional bedrooms; one with an ensuite bathroom and the others connected by a jack and jill. The basement has a huge family room, full bath, exercise room complete with pad flooring, a bar with leaded glass and wine closet, and a massive storage room. There is even a mural by Denver artist Gary Gomez. Outside features include 2 water features, outdoor kitchen with a Primo smoker/grill, gas fire pit including furniture, extensive landscape lighting, and a large patio/entertainment area. There is a private entrance to Beaver Ranch Open Space Park, a separate building prewired for a whole house generator, and the septic system is rated for a 5th bedroom. See more with the 360 home tour - shorturl.at/kyHKN
Location
State CO
County Jefferson
Zoning A-2
Rooms
Basement Walk-Out Access
Main Level Bedrooms 1
Interior
Interior Features Five Piece Bath, High Ceilings, Jack & Jill Bathroom, Kitchen Island, Open Floorplan, Pantry, Primary Suite, Walk-In Closet(s)
Heating Natural Gas, Radiant Floor
Cooling None
Flooring Carpet, Wood
Fireplaces Number 4
Fireplaces Type Gas, Gas Log, Living Room, Primary Bedroom, Recreation Room
Fireplace Y
Appliance Cooktop, Dishwasher, Double Oven, Microwave, Refrigerator, Washer
Exterior
Exterior Feature Balcony, Fire Pit, Garden, Gas Grill, Lighting, Water Feature
Parking Features 220 Volts, Insulated Garage, Oversized
Garage Spaces 4.0
View Mountain(s)
Roof Type Concrete
Total Parking Spaces 4
Garage Yes
Building
Lot Description Borders Public Land, Cul-De-Sac, Landscaped, Many Trees, Mountainous, Open Space
Sewer Septic Tank
Water Well
Level or Stories Two
Structure Type Stone, Stucco
Schools
Elementary Schools Elk Creek
Middle Schools West Jefferson
High Schools Conifer
School District Jefferson County R-1
Others
Senior Community No
Ownership Individual
Acceptable Financing Cash, Conventional
Listing Terms Cash, Conventional
Special Listing Condition None
Read Less

© 2025 METROLIST, INC., DBA RECOLORADO® – All Rights Reserved
6455 S. Yosemite St., Suite 500 Greenwood Village, CO 80111 USA
Bought with Compass Colorado, LLC - Boulder



