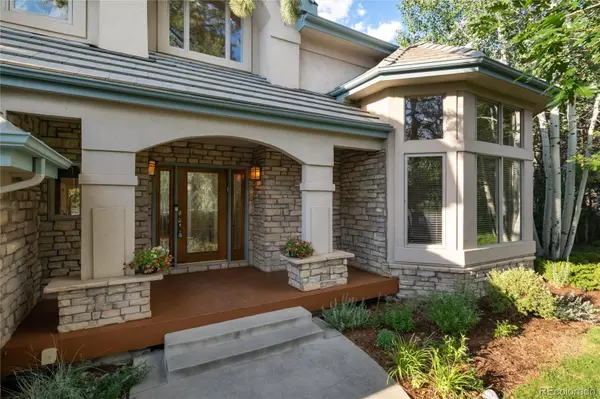For more information regarding the value of a property, please contact us for a free consultation.
259 Lead Queen DR Castle Rock, CO 80108
Want to know what your home might be worth? Contact us for a FREE valuation!

Our team is ready to help you sell your home for the highest possible price ASAP
Key Details
Sold Price $1,266,300
Property Type Single Family Home
Sub Type Single Family Residence
Listing Status Sold
Purchase Type For Sale
Square Footage 4,779 sqft
Price per Sqft $264
Subdivision Castle Pine Village
MLS Listing ID 8561907
Sold Date 08/05/22
Style Mountain Contemporary
Bedrooms 5
Full Baths 4
Three Quarter Bath 1
Condo Fees $330
HOA Fees $330/mo
HOA Y/N Yes
Abv Grd Liv Area 3,406
Originating Board recolorado
Year Built 1996
Annual Tax Amount $6,592
Tax Year 2021
Acres 0.56
Property Description
Beautiful mountain contemporary home in the coveted neighborhood enclave of Pine Bluff in the Village at Castle Pines. Home is nestled in trees on a .55 acre lot, providing a feeling of being in the country far away from any city, surrounded by nature and tranquility. Immediately upon entering the home you look through a wall of windows into greenery. The great room area is airy and includes a gathering area with gas fireplace, a large open kitchen, and a breakfast nook with access to the deck. The kitchen was completely remodeled in 2019 for people who love to cook and entertain. Features include granite counters (with tons of counter space), Alder Wood cabinetry, stone backsplash, and new appliances including double GE Monogram Ovens, an 8 burner gas Viking stove, a 42" Sub Zero refrigerator, a Bosch dishwasher, and a large pantry. Adjacent to the kitchen is an elegant dining room, with bay windows, and which opens onto the living room (this floorplan allows for flexible usage of these two rooms). On the other side of the great room is a private office, a full bathroom, and a main floor laundry room. Upstairs is the primary bedroom suite with views of Pike's Peak, a cozy sitting nook, a luxurious five piece bathroom with jetted tub, and two separate walk-in closets. The second bedroom has an en suite bathroom. Two additional large bedrooms down the hall have a Jack/Jill bathroom. The basement has walkout access with a patio door flanked by three additional windows looking out onto the patio. There is a family room and a bonus area currently used as a photo studio, a guest bedroom, 3/4 bathroom, and three large storage rooms. The Village at Castle Pines HOA includes 3 pools, a fitness facility, pickleball courts, tennis courts, pocket parks, playgrounds, and 13 miles of walking & biking trails throughout. This exclusive community is gated, staffed with 24/7 emergency services, and 15 minutes to Park Meadows and 20 minutes to DTC.
Location
State CO
County Douglas
Zoning PDU
Rooms
Basement Finished, Full, Walk-Out Access
Interior
Interior Features Breakfast Nook, Built-in Features, Ceiling Fan(s), Eat-in Kitchen, Entrance Foyer, Five Piece Bath, Granite Counters, High Ceilings, Jack & Jill Bathroom, Jet Action Tub, Kitchen Island, Open Floorplan, Pantry, Primary Suite, Smoke Free, Utility Sink, Vaulted Ceiling(s), Walk-In Closet(s)
Heating Forced Air
Cooling Central Air
Flooring Carpet, Tile, Wood
Fireplaces Number 1
Fireplaces Type Gas, Great Room
Fireplace Y
Appliance Cooktop, Dishwasher, Disposal, Double Oven, Down Draft, Gas Water Heater, Microwave, Refrigerator, Water Softener, Wine Cooler
Exterior
Exterior Feature Private Yard
Garage Spaces 3.0
Utilities Available Cable Available, Electricity Available, Natural Gas Available
Roof Type Concrete
Total Parking Spaces 3
Garage Yes
Building
Lot Description Irrigated, Landscaped, Many Trees, Secluded, Sloped, Sprinklers In Front, Sprinklers In Rear
Sewer Public Sewer
Water Public
Level or Stories Two
Structure Type Frame, Rock, Stucco
Schools
Elementary Schools Buffalo Ridge
Middle Schools Rocky Heights
High Schools Rock Canyon
School District Douglas Re-1
Others
Senior Community No
Ownership Individual
Acceptable Financing Cash, Conventional, Jumbo
Listing Terms Cash, Conventional, Jumbo
Special Listing Condition None
Pets Allowed Cats OK, Dogs OK
Read Less

© 2025 METROLIST, INC., DBA RECOLORADO® – All Rights Reserved
6455 S. Yosemite St., Suite 500 Greenwood Village, CO 80111 USA
Bought with HomeSmart



