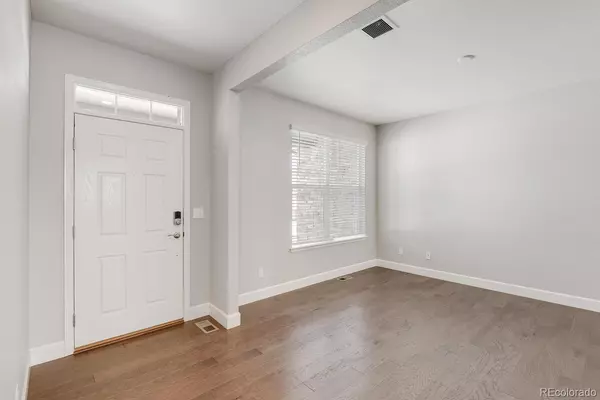For more information regarding the value of a property, please contact us for a free consultation.
1514 Rivergate WAY Berthoud, CO 80513
Want to know what your home might be worth? Contact us for a FREE valuation!

Our team is ready to help you sell your home for the highest possible price ASAP
Key Details
Sold Price $723,925
Property Type Single Family Home
Sub Type Single Family Residence
Listing Status Sold
Purchase Type For Sale
Square Footage 2,103 sqft
Price per Sqft $344
Subdivision Vantage
MLS Listing ID 5303829
Sold Date 10/31/22
Bedrooms 3
Full Baths 1
Three Quarter Bath 1
Condo Fees $1,000
HOA Fees $83/ann
HOA Y/N Yes
Abv Grd Liv Area 2,103
Originating Board recolorado
Year Built 2022
Annual Tax Amount $382
Tax Year 2021
Acres 0.23
Property Description
***ANTICIPATED DELIVERY: SEPTEMBER/OCTOBER***
The Grover at Vantage is designed for low maintenance living! This 4 bedroom, 3 bath, ranch style home includes a unfinished basement and a 3-car garage making this home ideal for your Colorado lifestyle. The open concept floor plan is bright and airy with 9 foot ceilings and includes the cotton color story. Enjoy entertaining in the gourmet kitchen which includes Kitchen-Aid stainless steel appliances, quartz counter tops, a large kitchen island and so much more! Hanging out in your backyard on the covered rear patio enjoying the beautiful sunset is a must. This home also includes front yard landscaping, A/C, Smart Home technology package, and garage door openers. The highly-rated Berthoud Elementary School, Turner Middle School and Berthoud High School are located in close proximity! Nearby shopping, TPC Golf Course, along with many parks and trails for outdoor recreation are nearby. Vantage is the place to establish roots in the sought-after city of Berthoud! Large lot sizes and access to the TPC golf course amenities through the Metro District. 2-10 Limited Warranty. ***Photos are not of actual home - for representation only.***
Location
State CO
County Larimer
Zoning Residential
Rooms
Basement Full
Main Level Bedrooms 3
Interior
Interior Features Eat-in Kitchen, Kitchen Island, Open Floorplan, Pantry, Primary Suite, Quartz Counters, Radon Mitigation System, Smart Thermostat, Smoke Free, Walk-In Closet(s)
Heating Forced Air
Cooling Central Air
Flooring Carpet, Laminate, Tile
Fireplaces Number 1
Fireplaces Type Family Room
Fireplace Y
Appliance Dishwasher, Disposal, Microwave, Range, Self Cleaning Oven, Sump Pump, Tankless Water Heater
Exterior
Exterior Feature Private Yard, Rain Gutters
Parking Features Concrete
Garage Spaces 3.0
Roof Type Architecural Shingle
Total Parking Spaces 3
Garage Yes
Building
Lot Description Corner Lot, Greenbelt, Sprinklers In Front
Sewer Public Sewer
Level or Stories One
Structure Type Cement Siding, Concrete, Frame
Schools
Elementary Schools Berthoud
Middle Schools Turner
High Schools Berthoud
School District Thompson R2-J
Others
Senior Community No
Ownership Builder
Acceptable Financing 1031 Exchange, Cash, Conventional, FHA, VA Loan
Listing Terms 1031 Exchange, Cash, Conventional, FHA, VA Loan
Special Listing Condition None
Read Less

© 2025 METROLIST, INC., DBA RECOLORADO® – All Rights Reserved
6455 S. Yosemite St., Suite 500 Greenwood Village, CO 80111 USA
Bought with Realty One Group Five Star



