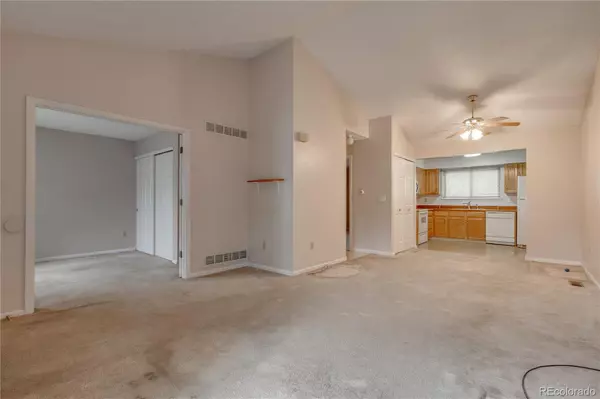For more information regarding the value of a property, please contact us for a free consultation.
4750 S Dudley ST #39 Littleton, CO 80123
Want to know what your home might be worth? Contact us for a FREE valuation!

Our team is ready to help you sell your home for the highest possible price ASAP
Key Details
Sold Price $370,000
Property Type Multi-Family
Sub Type Multi-Family
Listing Status Sold
Purchase Type For Sale
Square Footage 914 sqft
Price per Sqft $404
Subdivision Village West
MLS Listing ID 8402769
Sold Date 09/27/22
Style Contemporary
Bedrooms 2
Full Baths 1
Condo Fees $255
HOA Fees $255/mo
HOA Y/N Yes
Abv Grd Liv Area 914
Originating Board recolorado
Year Built 1981
Annual Tax Amount $1,597
Tax Year 2021
Property Description
* Perfect for an Investor * Home needs improvements. *Highly Desirable Community of Colony Townhomes
* Located close to Shopping, Southwest Recreation Center and Restaurants *Estate Sale * Nice End Unit located on a Corner near
the Mailboxes * Great Potential
* Ranch Style home with an Attached 1 Car Garage * Private Yard * One of Few Units with Covered Back Patio and Storage Shed*
Fenced Yard * *Home Needs Updating* Pictures are High Definition and show Virtual Staging to help you get an idea of the potential
of this townhome* *Seller states that there are Sprinklers for this Unit * Walking Trails and Green Areas * Seller is Personal
Representative for Estate Sale and has no working knowledge of condition of property therefore suggests the buyer to retain a home
inspection expert * Buyer to verify all information * Quick Closing and Possession *
Location
State CO
County Denver
Zoning R-2
Rooms
Main Level Bedrooms 2
Interior
Interior Features Ceiling Fan(s)
Heating Forced Air, Natural Gas
Cooling None
Flooring Carpet, Tile, Vinyl
Fireplace N
Appliance Dishwasher, Microwave, Range
Laundry In Unit
Exterior
Exterior Feature Private Yard
Parking Features Concrete
Garage Spaces 1.0
Utilities Available Cable Available, Electricity Connected, Internet Access (Wired), Natural Gas Available, Natural Gas Connected, Phone Available
Roof Type Composition
Total Parking Spaces 1
Garage Yes
Building
Foundation Slab
Sewer Public Sewer
Water Public
Level or Stories One
Structure Type Frame, Wood Siding
Schools
Elementary Schools Grant Ranch E-8
Middle Schools Grant Ranch E-8
High Schools John F. Kennedy
School District Denver 1
Others
Senior Community No
Ownership Estate
Acceptable Financing Cash, Conventional, FHA, VA Loan
Listing Terms Cash, Conventional, FHA, VA Loan
Special Listing Condition None
Read Less

© 2024 METROLIST, INC., DBA RECOLORADO® – All Rights Reserved
6455 S. Yosemite St., Suite 500 Greenwood Village, CO 80111 USA
Bought with Your Castle Realty LLC



