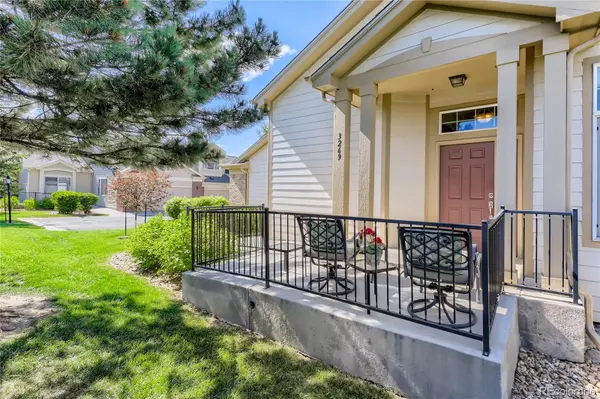For more information regarding the value of a property, please contact us for a free consultation.
3269 S Indiana ST Lakewood, CO 80228
Want to know what your home might be worth? Contact us for a FREE valuation!

Our team is ready to help you sell your home for the highest possible price ASAP
Key Details
Sold Price $699,000
Property Type Multi-Family
Sub Type Multi-Family
Listing Status Sold
Purchase Type For Sale
Square Footage 2,890 sqft
Price per Sqft $241
Subdivision Tamarisk
MLS Listing ID 8071767
Sold Date 07/20/22
Bedrooms 4
Full Baths 2
Half Baths 1
Three Quarter Bath 1
Condo Fees $435
HOA Fees $435/mo
HOA Y/N Yes
Abv Grd Liv Area 2,124
Originating Board recolorado
Year Built 2003
Annual Tax Amount $3,059
Tax Year 2020
Acres 0.05
Property Description
Welcome to 3269 S Indiana Incredible Tamarisk Location near Morrison road and Red rocks. A unique setting surrounded with views, trees, and beautiful homes with easy proximity to Morrison, Denver, Lakewood and Littleton. Be the first to see this gorgeous professionally remodeled home. It's light and bright and welcomes you from the moment you come in the door. Hardwood floors, Gourmet kitchen ,new tile, new counter tops ,newer appliances, built-in bar, vaulted Great room with a fireplace and large eating area that is great for entertaining. Enjoy your large deck off the dining room as you watch the sun come up. This unit has a coveted main floor bedroom with with spa-like bathroom and an upper level 2nd bedrrooom suite. This home is well maintained for move-in ease. The spectacular lower has a family room and 2 bedrooms with egress windows and a ¾ bathroom as well as ample storage. Quick possession.
Location
State CO
County Jefferson
Rooms
Basement Finished
Main Level Bedrooms 1
Interior
Interior Features Breakfast Nook, Ceiling Fan(s), Five Piece Bath, Primary Suite
Heating Forced Air
Cooling Central Air
Fireplaces Number 1
Fireplaces Type Living Room
Fireplace Y
Appliance Dishwasher, Dryer, Microwave, Range, Refrigerator, Washer
Exterior
Garage Spaces 2.0
Roof Type Composition
Total Parking Spaces 2
Garage Yes
Building
Sewer Public Sewer
Water Public
Level or Stories Two
Structure Type Brick, Wood Siding
Schools
Elementary Schools Hutchinson
Middle Schools Dunstan
High Schools Green Mountain
School District Jefferson County R-1
Others
Senior Community No
Ownership Corporation/Trust
Acceptable Financing Other
Listing Terms Other
Special Listing Condition None
Read Less

© 2024 METROLIST, INC., DBA RECOLORADO® – All Rights Reserved
6455 S. Yosemite St., Suite 500 Greenwood Village, CO 80111 USA
Bought with Compass - Denver



