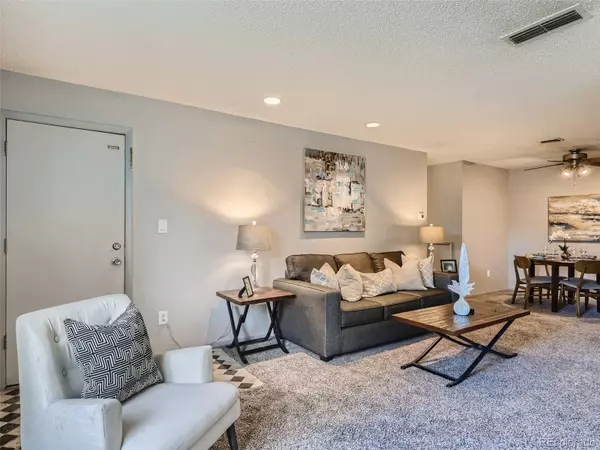For more information regarding the value of a property, please contact us for a free consultation.
7185 S Gaylord ST #A13 Centennial, CO 80122
Want to know what your home might be worth? Contact us for a FREE valuation!

Our team is ready to help you sell your home for the highest possible price ASAP
Key Details
Sold Price $295,000
Property Type Condo
Sub Type Condominium
Listing Status Sold
Purchase Type For Sale
Square Footage 1,031 sqft
Price per Sqft $286
Subdivision Southglenn Commons
MLS Listing ID 8739351
Sold Date 09/30/22
Bedrooms 2
Full Baths 1
Condo Fees $310
HOA Fees $310/mo
HOA Y/N Yes
Abv Grd Liv Area 1,031
Originating Board recolorado
Year Built 1975
Annual Tax Amount $1,696
Tax Year 2021
Acres 0.01
Property Description
This gorgeous 1,031 sqft home features two spacious bedrooms, an updated full bathroom and many improvements throughout. The large kitchen is complete with newer flooring, tile backsplash and all appliances included. The primary suite boasts a private vanity with sink and large walk-in closet. In addition to this functional floorplan, this home will impress with its newer furnace (roughly 3 years), newer A/C (roughly 3 years), newer double pane vinyl windows and the washer and dryer are included. As if this was not enough, off the large family room you have access to a private patio - perfect for relaxing.This great community also offers a pool, clubhouse and easy access to shopping and restaurants. Great value! First contract fell through to financing.
Location
State CO
County Arapahoe
Rooms
Main Level Bedrooms 2
Interior
Interior Features Ceiling Fan(s), Eat-in Kitchen, Open Floorplan, Pantry, Primary Suite, Walk-In Closet(s)
Heating Forced Air, Natural Gas
Cooling Central Air
Fireplace N
Appliance Dishwasher, Dryer, Oven, Range Hood, Refrigerator, Washer
Exterior
Exterior Feature Rain Gutters
Fence Full
Roof Type Composition
Total Parking Spaces 1
Garage No
Building
Sewer Public Sewer
Level or Stories One
Structure Type Frame, Other
Schools
Elementary Schools Twain
Middle Schools Powell
High Schools Arapahoe
School District Littleton 6
Others
Senior Community No
Ownership Individual
Acceptable Financing Cash, Conventional, FHA
Listing Terms Cash, Conventional, FHA
Special Listing Condition None
Read Less

© 2024 METROLIST, INC., DBA RECOLORADO® – All Rights Reserved
6455 S. Yosemite St., Suite 500 Greenwood Village, CO 80111 USA
Bought with Keller Williams DTC
GET MORE INFORMATION




