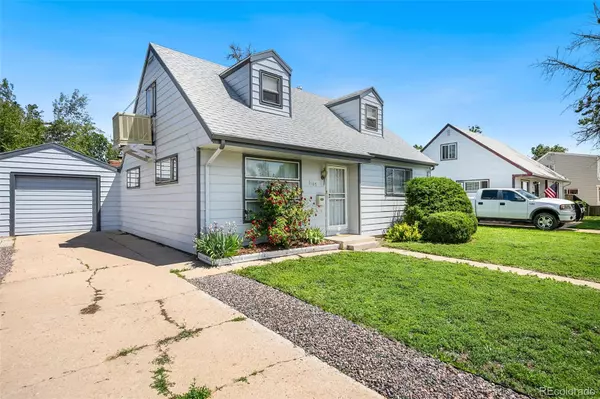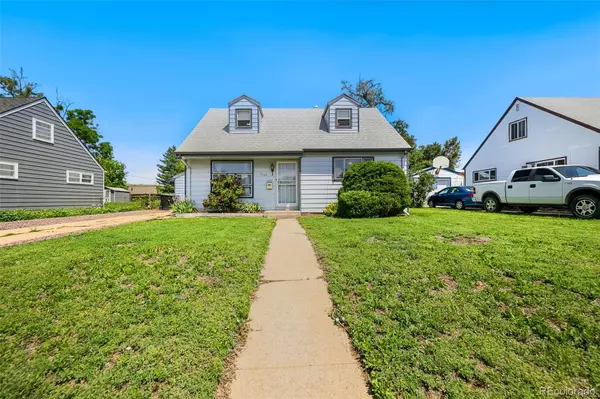For more information regarding the value of a property, please contact us for a free consultation.
3165 W Harvard AVE Denver, CO 80219
Want to know what your home might be worth? Contact us for a FREE valuation!

Our team is ready to help you sell your home for the highest possible price ASAP
Key Details
Sold Price $450,000
Property Type Single Family Home
Sub Type Single Family Residence
Listing Status Sold
Purchase Type For Sale
Square Footage 1,287 sqft
Price per Sqft $349
Subdivision Burns Brentwood
MLS Listing ID 2948887
Sold Date 07/18/22
Style Cottage
Bedrooms 4
Full Baths 1
HOA Y/N No
Abv Grd Liv Area 1,287
Originating Board recolorado
Year Built 1952
Annual Tax Amount $1,883
Tax Year 2021
Acres 0.17
Property Description
Welcome Home to this Cape Cod Charmer! Perfect location- close to downtown, shopping, restaurants and more! The main floor boasts of 2 nice sized bedrooms an updated full bath, a very large living room with delightful built-ins, plus an ENORMOUS bonus room (not included in square footage!) with a built-in fireplace and shelving and exterior yard access! What a wonderful space providing endless opportunities for gathering, entertaining and relaxing! The eat-in kitchen features a gas stove, plenty of storage, double sink with water filtration system and built-in refrigerator. Want to install a larger fridge? A huge side by side will fit nicely in the current open pantry area - with the pantry moving to the current refrigerator nook! The upper floor features 2 adorable and spacious additional bedrooms with connecting walk-in closet. Each room provides endearing built-ins including dressers, window seat, and desk. The one-car oversized garage has ample storage and workshop and interior access door The front yard has lovely curb appeal and an elongated driveway that can easily accommodate an RV or Boat! Enjoy the secluded, fully fenced, 2-tiered backyard with a lovely garden area and lilac bushes paver stones, and an exterior shed with a concrete pad! Sewer line was replaced when Seller purchased the home -All appliances are included! Great home! You won't be disappointed!
Location
State CO
County Denver
Zoning S-SU-D
Rooms
Main Level Bedrooms 2
Interior
Interior Features Built-in Features, Ceiling Fan(s), Eat-in Kitchen, Pantry, Smoke Free, Vaulted Ceiling(s), Walk-In Closet(s)
Heating Forced Air
Cooling Evaporative Cooling
Flooring Wood
Fireplaces Number 1
Fireplaces Type Recreation Room
Fireplace Y
Appliance Dishwasher, Disposal, Dryer, Oven, Range, Range Hood, Refrigerator, Washer
Exterior
Exterior Feature Garden
Parking Features Concrete, Lighted, Oversized, Storage
Garage Spaces 1.0
Fence Full
Roof Type Composition
Total Parking Spaces 1
Garage Yes
Building
Lot Description Level
Sewer Public Sewer
Level or Stories Two
Structure Type Frame
Schools
Elementary Schools Gust
Middle Schools Bear Valley International
High Schools Abraham Lincoln
School District Denver 1
Others
Senior Community No
Ownership Individual
Acceptable Financing Cash, Conventional, FHA, VA Loan
Listing Terms Cash, Conventional, FHA, VA Loan
Special Listing Condition None
Read Less

© 2024 METROLIST, INC., DBA RECOLORADO® – All Rights Reserved
6455 S. Yosemite St., Suite 500 Greenwood Village, CO 80111 USA
Bought with NEW WEST REAL ESTATE CO INC



