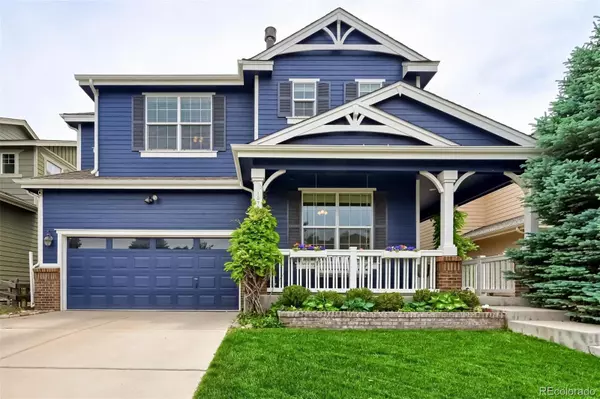For more information regarding the value of a property, please contact us for a free consultation.
13732 E Caley AVE Centennial, CO 80111
Want to know what your home might be worth? Contact us for a FREE valuation!

Our team is ready to help you sell your home for the highest possible price ASAP
Key Details
Sold Price $832,500
Property Type Single Family Home
Sub Type Single Family Residence
Listing Status Sold
Purchase Type For Sale
Square Footage 3,448 sqft
Price per Sqft $241
Subdivision Castlewood
MLS Listing ID 4284758
Sold Date 07/29/22
Bedrooms 5
Full Baths 2
Half Baths 1
Three Quarter Bath 1
Condo Fees $72
HOA Fees $72/mo
HOA Y/N Yes
Abv Grd Liv Area 2,416
Originating Board recolorado
Year Built 2007
Annual Tax Amount $4,453
Tax Year 2021
Acres 0.12
Property Description
Opportunity Knocks! Newer, Quality Built Berkeley Home in Coveted Cherry Creek High School Boundaries! Almost 3500 Finished SQ FT! Brand New Roof! Covered Front Porch! Awesome Backyard Oasis w/ 2 Large Patios, Mature Landscaping, Built-in Woodburning Firepit (Stubbed for Gas), and a Great Garden and Herb Area! 5 Bed, 3.5 Bath + a Main Level Study w/ Gorgeous Built-Ins! Beautifully Upgraded Kitchen w/ Natural Cherry Cabinets and Hardwoods, Granite Countertops, and Newer Samsung Appliances! Open the Kitchen Cabinets and Drawers!...You'll find Custom Built-ins in the drawers for Utensils, Rollouts, A Spice Rack Drawer, etc! Beautiful Light & Bright Living Room w/ Gas Fireplace and Large Windows! Sliding Glass Door to the Back Patio and Yard directly off the Dining Area! You'll find 4 Bedrooms Upstairs!....Including a Large Master Retreat w/ a 3-sided Fireplace, an Attached Sitting Room Area, 5 PC Master Bathroom w/High Double Sinks, and His & Hers Closets! Large and Convenient Upper Level Laundry Room! Washer & Dryer Included! The Fully Finished Basement is a DREAM! Perfect for In-Laws, Guests, or Teens! Conforming Bedroom, 3/4 Bathroom w/ Walk-in Shower, Wet Bar, Mini Fridge & Wine Cooler, TV/Media Area w/ Built-ins and Plenty of Additional Finished Space for Family Movie Nights, Sleepovers, or Entertaining Guests! TVS, Built-Ins, and Entertainment System All Included! The Backyard Trees and Bushes include: Red Bed, Poplar, Honey Locust, Aspen, Lilac, Wisteria...etc! Nice Quiet Neighborhood! 5 Minute Walk to Cherry Creek Trail System! Close to DTC and I-25, Cherry Creek State Park, Valley Country Club, Shopping, and Several Restaurants! Other Features Include: Hydraulic Hoist in the Garage, Front and Back Sprinkler System, Sump Pump! The List Goes On...
Location
State CO
County Arapahoe
Rooms
Basement Finished, Full, Interior Entry
Interior
Interior Features Built-in Features, Ceiling Fan(s), Eat-in Kitchen, Five Piece Bath, Granite Counters, High Ceilings, In-Law Floor Plan, Kitchen Island, Open Floorplan, Pantry, Primary Suite, Vaulted Ceiling(s), Walk-In Closet(s)
Heating Forced Air, Natural Gas
Cooling Central Air
Flooring Carpet, Tile, Wood
Fireplaces Number 2
Fireplaces Type Gas, Gas Log, Living Room, Primary Bedroom
Fireplace Y
Appliance Bar Fridge, Cooktop, Dishwasher, Disposal, Double Oven, Dryer, Microwave, Oven, Range, Refrigerator, Washer
Laundry In Unit
Exterior
Exterior Feature Fire Pit, Garden, Private Yard
Parking Features Concrete, Dry Walled
Garage Spaces 2.0
Fence Full
Utilities Available Cable Available, Electricity Connected, Natural Gas Connected, Phone Available
Roof Type Composition
Total Parking Spaces 2
Garage Yes
Building
Lot Description Landscaped, Many Trees, Sprinklers In Front, Sprinklers In Rear
Foundation Slab
Sewer Public Sewer
Water Public
Level or Stories Two
Structure Type Brick, Frame, Wood Siding
Schools
Elementary Schools High Plains
Middle Schools Campus
High Schools Cherry Creek
School District Cherry Creek 5
Others
Senior Community No
Ownership Individual
Acceptable Financing Cash, Conventional, FHA, Jumbo, VA Loan
Listing Terms Cash, Conventional, FHA, Jumbo, VA Loan
Special Listing Condition None
Read Less

© 2024 METROLIST, INC., DBA RECOLORADO® – All Rights Reserved
6455 S. Yosemite St., Suite 500 Greenwood Village, CO 80111 USA
Bought with Your Castle Realty LLC



