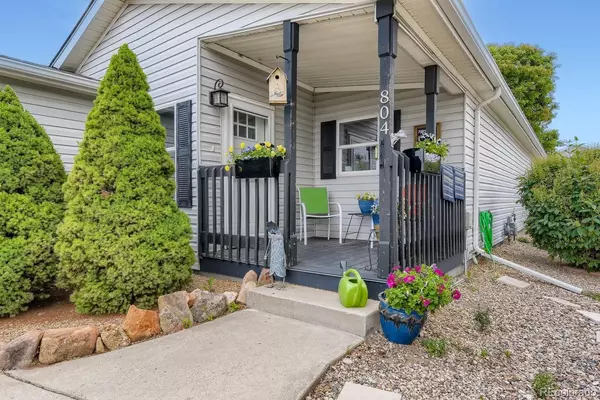For more information regarding the value of a property, please contact us for a free consultation.
804 Sunchase DR Fort Collins, CO 80524
Want to know what your home might be worth? Contact us for a FREE valuation!

Our team is ready to help you sell your home for the highest possible price ASAP
Key Details
Sold Price $200,000
Property Type Single Family Home
Sub Type Single Family Residence
Listing Status Sold
Purchase Type For Sale
Square Footage 1,556 sqft
Price per Sqft $128
Subdivision Sunflower
MLS Listing ID 9255967
Sold Date 08/12/22
Bedrooms 2
Full Baths 1
Three Quarter Bath 1
HOA Y/N No
Abv Grd Liv Area 1,556
Originating Board recolorado
Year Built 2001
Annual Tax Amount $274
Tax Year 2021
Property Description
Wonderful home in the gated Sunflower 55+ adult community on a premium corner lot backing to green space and the clubhouse. 2 bdrm, 2 bath plus office. Living room with sliding door to the beautifully landscaped, fully fenced-in yard with a patio and a gazebo. Dining area flows into a spacious kitchen with a breakfast bar. This home has a spacious primary suite with his/her closets, 3/4 bath with double sink vanity, and wide walk-in shower. Oversized garage. 2 pets allowed. Live your best life in this resort-style & immaculately maintained 55+ community with clubhouse, exercise room, hot tub & many activities to enjoy! Land lease start rate is $1060/month plus a community fee of $138/month for snow removal, grounds maintenance, storm drainage, land property tax & sewer.
Location
State CO
County Larimer
Zoning MI
Rooms
Basement Crawl Space
Main Level Bedrooms 2
Interior
Interior Features Eat-in Kitchen, Open Floorplan
Heating Forced Air
Cooling Central Air
Flooring Carpet, Vinyl
Equipment Satellite Dish
Fireplace N
Appliance Dishwasher, Dryer, Microwave, Oven, Refrigerator, Washer
Laundry In Unit
Exterior
Parking Features Oversized
Garage Spaces 2.0
Fence Partial
Utilities Available Cable Available, Electricity Available, Natural Gas Available
View Mountain(s)
Roof Type Composition
Total Parking Spaces 2
Garage Yes
Building
Lot Description Corner Lot, Open Space, Sprinklers In Front
Sewer Public Sewer
Water Public
Level or Stories One
Structure Type Vinyl Siding
Schools
Elementary Schools Timnath
Middle Schools Preston
High Schools Fossil Ridge
School District Poudre R-1
Others
Senior Community Yes
Ownership Individual
Acceptable Financing Cash, Conventional
Listing Terms Cash, Conventional
Special Listing Condition None
Read Less

© 2024 METROLIST, INC., DBA RECOLORADO® – All Rights Reserved
6455 S. Yosemite St., Suite 500 Greenwood Village, CO 80111 USA
Bought with Coldwell Banker Realty-FtC
GET MORE INFORMATION




