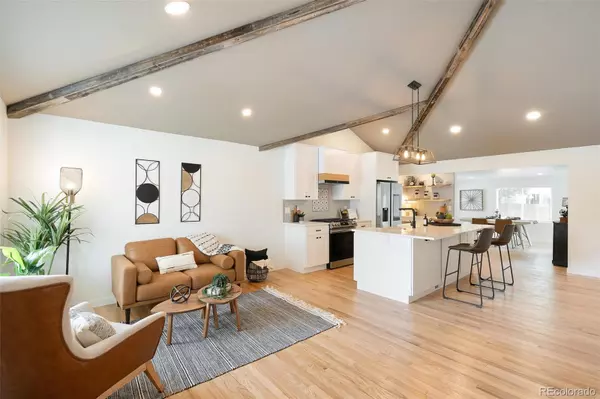For more information regarding the value of a property, please contact us for a free consultation.
2765 S Irving ST Denver, CO 80236
Want to know what your home might be worth? Contact us for a FREE valuation!

Our team is ready to help you sell your home for the highest possible price ASAP
Key Details
Sold Price $680,000
Property Type Single Family Home
Sub Type Single Family Residence
Listing Status Sold
Purchase Type For Sale
Square Footage 1,770 sqft
Price per Sqft $384
Subdivision Harvey Park
MLS Listing ID 2450970
Sold Date 08/12/22
Bedrooms 4
Full Baths 1
Three Quarter Bath 2
HOA Y/N No
Abv Grd Liv Area 1,026
Originating Board recolorado
Year Built 1954
Annual Tax Amount $2,015
Tax Year 2021
Acres 0.15
Property Description
Take a look at this amazing remodel in Harvey Park south. This immaculate ranch style home has impressive vaulted ceilings and 3 large rooms in main level. Master bedroom in main level has its own bath. Stunning hard wood floors throughout the main floor. Open concept kithen with all new white cabinets, quartz countertops, kitchen island with front & back side storage, backsplash and exhaust hood. Modern level 4 finish on drywall. Completely finished basement with bedroom, bathroom, family room and laundry room with utility sink. Beautiful back yard with patio for entertaining area, large shed, and professionally landscaped with new sprinkler system. Stamped concrete walkway from garage area to backyard. All new furnace, hot water heater and AC unit. Professionally landscaped front and back yard with rocks, new sod and new sprinkler system. New long driveway with plenty of parking space for the family. Enjoy reading early mornings in a cozy covered front porch with pavers. This home is within a short walk to schools, parks and bus stops. Easy commute to shopping, dining and major freeways.
Location
State CO
County Denver
Zoning S-SU-D
Rooms
Basement Finished, Partial
Main Level Bedrooms 3
Interior
Interior Features Eat-in Kitchen, High Ceilings, Kitchen Island, Quartz Counters, Utility Sink
Heating Forced Air, Natural Gas
Cooling Central Air
Flooring Carpet, Tile, Wood
Fireplace N
Appliance Dishwasher, Dryer, Microwave, Self Cleaning Oven, Washer
Laundry In Unit
Exterior
Exterior Feature Lighting, Rain Gutters
Garage Spaces 1.0
Fence Full
Roof Type Composition
Total Parking Spaces 1
Garage Yes
Building
Lot Description Level, Sprinklers In Front, Sprinklers In Rear
Foundation Structural
Sewer Public Sewer
Level or Stories One
Structure Type Wood Siding
Schools
Elementary Schools Gust
Middle Schools Dsst: College View
High Schools John F. Kennedy
School District Denver 1
Others
Senior Community No
Ownership Individual
Acceptable Financing Cash, Conventional, FHA
Listing Terms Cash, Conventional, FHA
Special Listing Condition None
Read Less

© 2024 METROLIST, INC., DBA RECOLORADO® – All Rights Reserved
6455 S. Yosemite St., Suite 500 Greenwood Village, CO 80111 USA
Bought with Compass - Denver



