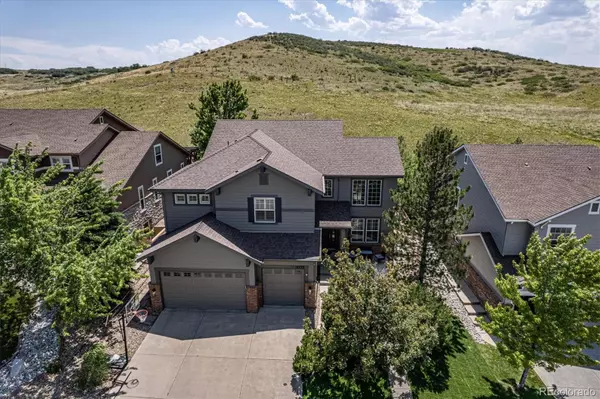For more information regarding the value of a property, please contact us for a free consultation.
10773 Addison CT Highlands Ranch, CO 80126
Want to know what your home might be worth? Contact us for a FREE valuation!

Our team is ready to help you sell your home for the highest possible price ASAP
Key Details
Sold Price $1,075,000
Property Type Single Family Home
Sub Type Single Family Residence
Listing Status Sold
Purchase Type For Sale
Square Footage 3,522 sqft
Price per Sqft $305
Subdivision Highlands Ranch Firelight
MLS Listing ID 6180366
Sold Date 10/11/22
Style Traditional
Bedrooms 5
Full Baths 3
Three Quarter Bath 1
Condo Fees $155
HOA Fees $51/qua
HOA Y/N Yes
Abv Grd Liv Area 3,522
Originating Board recolorado
Year Built 2003
Annual Tax Amount $4,874
Tax Year 2021
Acres 0.18
Property Description
Don't miss out – amazing opportunity for a beautiful home on a quiet cul-de-sac AND open space in the Firelight area of Highlands Ranch! Dedicated open space with miles of trails just behind the home & even mountain views to enjoy those evening sunsets – especially from the deck off the master suite! The lovely entry showcases the open floor plan, high ceilings, hardwood floors, plantation shutters & new staircase railing. In addition to the spacious living & dining areas w/high ceilings, there's a snazzy updated mud room – better than Pottery Barn w/built-in space for a kid backpack drop-off area, as well as a recently updated sink & countertop area. The main floor study/5th bedroom w/French doors includes a walk-in closet & bathroom access. The gourmet kitchen features plenty of cabinets, desk area, stainless appliances, granite, island w/seating & breakfast nook all open to the wonderful family room – check out the new stone on the fireplace! The real show stopper is the welcoming backyard with a large patio area and never-ending open space! You will love this peaceful setting w/mature trees.
Upstairs is brimming w/features - a spacious primary suite w/coffered ceiling, awesome deck with views, 5-piece bath & walk-in closet. There's also a fabulous loft area that's great for an add'l TV area or kid's study area. The secondary bedrooms feature one room with en-suite room w/full bath, the other two bedrooms share a Jack-and-Jill bathroom w/double sinks & separate shower area. Downstairs you will find an unfinished basement awaiting your finishing touches w/plenty of room for storage! For the outdoor enthusiasts, there's a trailhead at the top of the cul-de-sac, providing miles of mountain biking, running or walking trails. Great neighborhood & schools – short walk to elementary school, parks & close to grocery & coffee. Homes comes with a one year buyer's warranty with 2-10 Home Warranty.
Location
State CO
County Douglas
Zoning PDU
Rooms
Basement Unfinished
Main Level Bedrooms 1
Interior
Interior Features Five Piece Bath, Granite Counters, High Ceilings, Jack & Jill Bathroom, Kitchen Island, Primary Suite
Heating Forced Air
Cooling Central Air
Flooring Carpet, Tile, Wood
Fireplaces Number 1
Fireplaces Type Family Room
Fireplace Y
Appliance Convection Oven, Dishwasher, Disposal, Double Oven, Microwave, Refrigerator, Self Cleaning Oven, Sump Pump
Exterior
Exterior Feature Balcony, Fire Pit, Private Yard
Parking Features Concrete
Garage Spaces 3.0
Fence Full
Utilities Available Cable Available, Electricity Connected, Internet Access (Wired), Natural Gas Connected
Roof Type Composition
Total Parking Spaces 3
Garage Yes
Building
Lot Description Cul-De-Sac
Foundation Structural
Sewer Public Sewer
Water Public
Level or Stories Two
Structure Type Brick, Frame, Stone, Wood Siding
Schools
Elementary Schools Copper Mesa
Middle Schools Mountain Ridge
High Schools Mountain Vista
School District Douglas Re-1
Others
Senior Community No
Ownership Individual
Acceptable Financing Cash, Conventional, Jumbo, VA Loan
Listing Terms Cash, Conventional, Jumbo, VA Loan
Special Listing Condition None
Pets Allowed Cats OK, Dogs OK
Read Less

© 2024 METROLIST, INC., DBA RECOLORADO® – All Rights Reserved
6455 S. Yosemite St., Suite 500 Greenwood Village, CO 80111 USA
Bought with LIV Sotheby's International Realty



