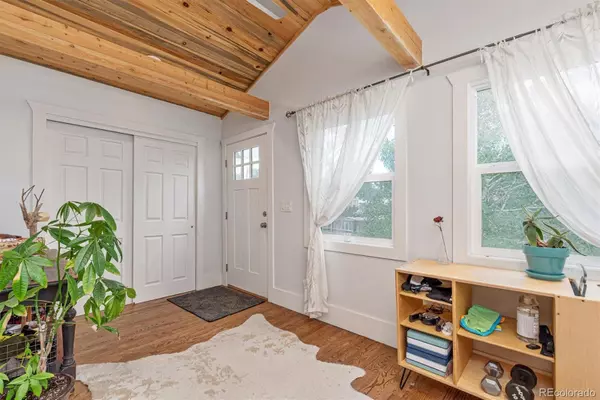For more information regarding the value of a property, please contact us for a free consultation.
195 Winona CT Denver, CO 80219
Want to know what your home might be worth? Contact us for a FREE valuation!

Our team is ready to help you sell your home for the highest possible price ASAP
Key Details
Sold Price $590,000
Property Type Single Family Home
Sub Type Single Family Residence
Listing Status Sold
Purchase Type For Sale
Square Footage 1,909 sqft
Price per Sqft $309
Subdivision Barnum West
MLS Listing ID 2710472
Sold Date 08/05/22
Style Bungalow
Bedrooms 3
Full Baths 1
Three Quarter Bath 1
HOA Y/N No
Abv Grd Liv Area 979
Originating Board recolorado
Year Built 1927
Annual Tax Amount $2,166
Tax Year 2021
Acres 0.3
Property Description
This light and bright Barnum West bungalow offers all the old world charm with the modern updates you are looking for. As you first walk in the foyer, you will marvel at the designer beetle kill ceiling and admire the gleaming hardwood flooring while appreciating the modern lighting and color accents. Own a piece of history by purchasing this tastefully updated and well kept 1927 farmhouse bungalow. You will find the main floor has 2 spacious bedrooms and updated full bath. The adjoining living and dinning space features an exposed brick decorative fireplace with built in shelving as well as ample windows to allow a 360 view of your oversized lot. The kitchen features gas stove, two toned cabinetry and quartz counter tops with an under mount sink and stainless steel appliances. Bathrooms have been updated with designer tile and newer vanity. Spacious full basement is finished and ready for your home office or home theater; 3rd bedroom is non conforming. Your outdoor entertainment area offers a brick patio, shade under mature trees, firepit, and tons of space to use for outdoor recreation or all the exercise your animal may need. Are you looking for a garage with extra storage or workshop? Maybe you want to add a 3rd bay? RV parking will be no problem on this extended driveway. All appliances included, some items negotiable. Don't miss the property walkthrough video link and come visit us this Saturday at our open house 12 to 2 pm. Close to transit and shopping. Many updates made within the last 5 years-HVAC, sewer has been repaired, newer electrical panel, water heater, fresh paint, updated kitchen and bathroom, roof was installed in 2015. Yard has been regraded and French drain installed. This home has been well cared for and is ready to move in!!
Location
State CO
County Denver
Zoning E-SU-DX
Rooms
Basement Full
Main Level Bedrooms 2
Interior
Interior Features Built-in Features, Ceiling Fan(s), Corian Counters, Entrance Foyer, High Ceilings, Open Floorplan, Wet Bar
Heating Forced Air
Cooling Central Air
Flooring Tile, Wood
Fireplaces Number 1
Fireplace Y
Appliance Disposal, Dryer, Gas Water Heater, Microwave, Oven, Range, Refrigerator, Sump Pump, Washer
Exterior
Exterior Feature Fire Pit, Garden, Private Yard, Rain Gutters
Parking Features Oversized
Garage Spaces 2.0
Fence Full
Utilities Available Cable Available, Electricity Connected, Internet Access (Wired), Natural Gas Connected
Roof Type Architecural Shingle
Total Parking Spaces 5
Garage No
Building
Lot Description Corner Lot, Level, Near Public Transit, Sprinklers In Front, Sprinklers In Rear
Sewer Public Sewer
Water Public
Level or Stories One
Structure Type Wood Siding
Schools
Elementary Schools Newlon
Middle Schools Kepner
High Schools West
School District Denver 1
Others
Senior Community No
Ownership Individual
Acceptable Financing Cash, Conventional, FHA, Other, VA Loan
Listing Terms Cash, Conventional, FHA, Other, VA Loan
Special Listing Condition None
Read Less

© 2025 METROLIST, INC., DBA RECOLORADO® – All Rights Reserved
6455 S. Yosemite St., Suite 500 Greenwood Village, CO 80111 USA
Bought with Compass-Denver



