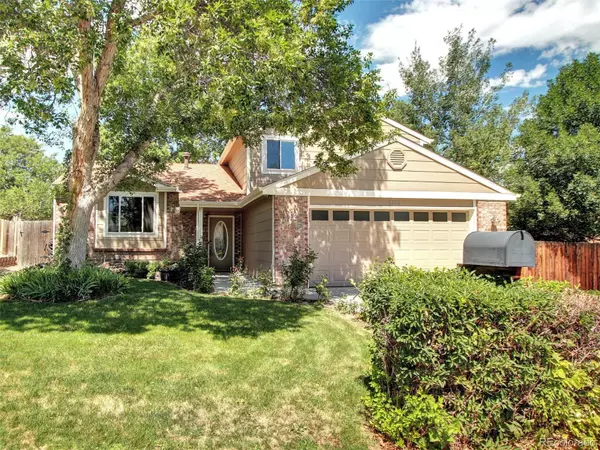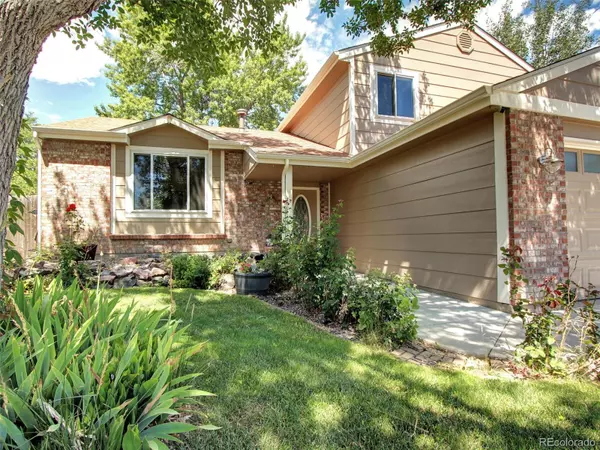For more information regarding the value of a property, please contact us for a free consultation.
5303 S Telluride WAY Centennial, CO 80015
Want to know what your home might be worth? Contact us for a FREE valuation!

Our team is ready to help you sell your home for the highest possible price ASAP
Key Details
Sold Price $525,000
Property Type Single Family Home
Sub Type Single Family Residence
Listing Status Sold
Purchase Type For Sale
Square Footage 1,662 sqft
Price per Sqft $315
Subdivision Smoky Hill
MLS Listing ID 9831593
Sold Date 08/12/22
Bedrooms 3
Full Baths 1
Three Quarter Bath 1
Condo Fees $67
HOA Fees $5/ann
HOA Y/N Yes
Abv Grd Liv Area 1,662
Originating Board recolorado
Year Built 1981
Annual Tax Amount $2,857
Tax Year 2021
Acres 0.18
Property Description
Fabulous home in Cherry Creek School District. Inviting sun drenched open floor plan features oak hardwood and natural stone. Stunning upgrades throughout! The Kitchen features granite countertops and stainless-steel appliances. The 3 bedrooms on the 2nd floor feature newer lighting and remodeled bathrooms. The window coverings throughout the house are included and have a blackout feature for all three bedrooms. Professionally landscaped, oversized corner lot offers a 3rd car driveway, fenced in concrete boat/camper pad and large shed. Mature trees provide ample shade for you to relax and unwind on your beautiful composite deck. The covered gazebo in adjacent to the koi pond with waterfall. Additional updates: The roof was replaced in 2020. Schlage digital door locks. Smoke/carbon monoxide detectors, entry doors and sprinkler system included (works w Alexa and Ring). Hail resistant Hardie Board cement siding, dual pane vinyl windows, high efficiency furnace and central A/C, 50 gallon high efficiency water heater, professionally designed and installed lawn sprinkler system.
Location
State CO
County Arapahoe
Rooms
Basement Partial, Unfinished
Interior
Interior Features Ceiling Fan(s), Eat-in Kitchen, Granite Counters
Heating Forced Air, Natural Gas
Cooling Central Air
Flooring Carpet, Stone, Wood
Fireplaces Number 1
Fireplaces Type Living Room
Fireplace Y
Appliance Dishwasher, Disposal, Double Oven, Dryer, Microwave, Range, Refrigerator, Washer
Exterior
Exterior Feature Garden, Water Feature
Parking Features Concrete
Garage Spaces 2.0
Fence Full
Roof Type Architecural Shingle
Total Parking Spaces 3
Garage Yes
Building
Lot Description Corner Lot, Landscaped, Many Trees, Sprinklers In Front, Sprinklers In Rear
Foundation Concrete Perimeter
Sewer Public Sewer
Level or Stories Tri-Level
Structure Type Cement Siding
Schools
Elementary Schools Trails West
Middle Schools Falcon Creek
High Schools Grandview
School District Cherry Creek 5
Others
Senior Community No
Ownership Individual
Acceptable Financing Cash, Conventional, FHA, VA Loan
Listing Terms Cash, Conventional, FHA, VA Loan
Special Listing Condition None
Read Less

© 2024 METROLIST, INC., DBA RECOLORADO® – All Rights Reserved
6455 S. Yosemite St., Suite 500 Greenwood Village, CO 80111 USA
Bought with LIV Sotheby's International Realty



