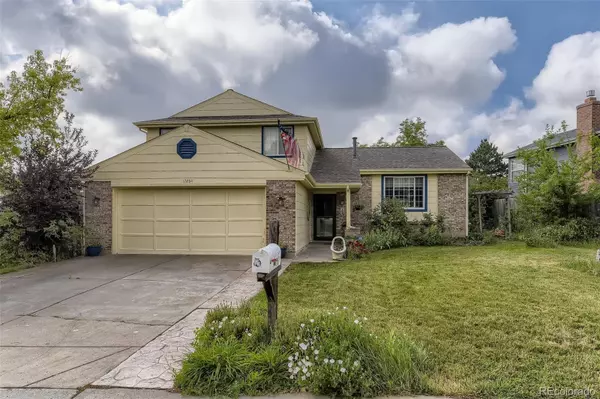For more information regarding the value of a property, please contact us for a free consultation.
17894 E Crestline PL Centennial, CO 80015
Want to know what your home might be worth? Contact us for a FREE valuation!

Our team is ready to help you sell your home for the highest possible price ASAP
Key Details
Sold Price $450,000
Property Type Single Family Home
Sub Type Single Family Residence
Listing Status Sold
Purchase Type For Sale
Square Footage 1,662 sqft
Price per Sqft $270
Subdivision Smoky Hill
MLS Listing ID 5476886
Sold Date 08/29/22
Style Traditional
Bedrooms 3
Full Baths 1
Three Quarter Bath 1
Condo Fees $67
HOA Fees $5/ann
HOA Y/N Yes
Abv Grd Liv Area 1,662
Originating Board recolorado
Year Built 1982
Annual Tax Amount $2,197
Tax Year 2021
Acres 0.16
Property Description
THIS IS THE ONE YOU'VE BEEN WAITING FOR!! A beautifully maintained one-owner home located in the desirable Smoky Hill neighborhood. A very interesting and unique floor plan -- perfect for entertaining as well as comfortable every day living. Excellent separation of living areas. Situated on a corner lot in a Cul de Sac. New roof installed in 2018. Exterior James Harding cement siding approximately 1 year old. Mature landscaping. Oversized two-car garage. Open basement allows for storage and future expansion of living area. Award winning Cherry Creek Schools. Smoky Hill Association provides numerous amenities -- Community Pool, Clubhouse, Tennis Courts, Basketball/Sports Court, Playground, Park and Trails. $67/year association fees! Priced to sell quickly. Easy to show. Easy access to DTC, DIA, Buckley Air Force Base, Cherry Creek Reservoir, Restaurants and Shopping. Please include a lender letter and proof of funds with all offers.
Location
State CO
County Arapahoe
Zoning Residential
Rooms
Basement Full, Unfinished
Interior
Interior Features Entrance Foyer
Heating Forced Air, Natural Gas
Cooling Air Conditioning-Room
Flooring Carpet, Wood
Fireplaces Number 1
Fireplaces Type Family Room
Fireplace Y
Appliance Dishwasher, Disposal, Dryer, Freezer, Microwave, Range, Refrigerator, Washer
Exterior
Exterior Feature Garden, Lighting, Private Yard, Rain Gutters
Parking Features Concrete
Garage Spaces 2.0
Fence Full
Utilities Available Cable Available, Natural Gas Available, Natural Gas Connected
Roof Type Composition
Total Parking Spaces 2
Garage Yes
Building
Lot Description Cul-De-Sac, Landscaped, Level, Many Trees, Master Planned
Foundation Slab
Sewer Public Sewer
Water Public
Level or Stories Multi/Split
Structure Type Cement Siding
Schools
Elementary Schools Trails West
Middle Schools Falcon Creek
High Schools Grandview
School District Cherry Creek 5
Others
Senior Community No
Ownership Individual
Acceptable Financing Cash, Conventional, FHA, VA Loan
Listing Terms Cash, Conventional, FHA, VA Loan
Special Listing Condition None
Read Less

© 2024 METROLIST, INC., DBA RECOLORADO® – All Rights Reserved
6455 S. Yosemite St., Suite 500 Greenwood Village, CO 80111 USA
Bought with Keller Williams Realty Downtown LLC



