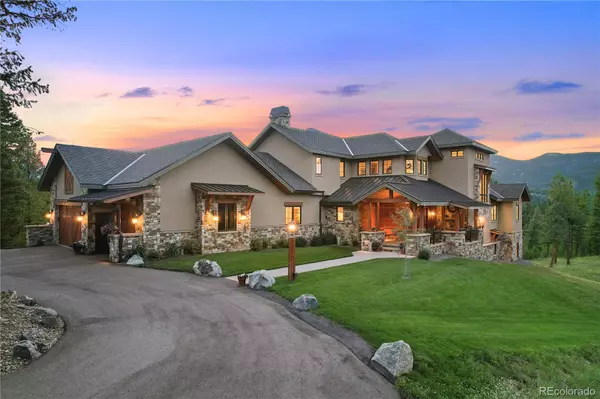For more information regarding the value of a property, please contact us for a free consultation.
171 Potato Patch CIR Evergreen, CO 80439
Want to know what your home might be worth? Contact us for a FREE valuation!

Our team is ready to help you sell your home for the highest possible price ASAP
Key Details
Sold Price $3,699,900
Property Type Single Family Home
Sub Type Single Family Residence
Listing Status Sold
Purchase Type For Sale
Square Footage 6,857 sqft
Price per Sqft $539
Subdivision Upper Bear Creek
MLS Listing ID 2165146
Sold Date 09/02/22
Style Mountain Contemporary
Bedrooms 4
Full Baths 2
Half Baths 1
Three Quarter Bath 2
HOA Y/N No
Abv Grd Liv Area 4,481
Originating Board recolorado
Year Built 2018
Annual Tax Amount $11,400
Tax Year 2021
Lot Size 16 Sqft
Acres 16.69
Property Description
Set in the middle of nearly 17 spectacular acres in highly coveted Upper Bear Creek, this fabulous custom home in Evergreen features grand mountain scenery boasting magnificent views of Mount Evans throughout the home amidst serene privacy. If you're looking for luxury mountain living in Colorado, look no further with this gem located just minutes from Evergreen Lake and downtown Evergreen and just a short drive to downtown Denver. Bask in Colorado sunsets off of the massive deck and outdoor living spaces which complement the mountain contemporary design. Large windows throughout the home highlight the remarkable setting. The interior is highlighted by high ceilings and custom finishes throughout including wide plank wood floors, granite counters, custom alder cabinetry, two pantries, multiple fireplaces and the finest Sub-Zero, Asko, Wolf Appliances and Isokern wood burning fireplace. On the lower level, a full wet bar, game room, two additional bedrooms, and multi-purpose rooms lead to a walkout flagstone patio. The outdoor entertaining areas are a host's dream and include the spacious composite deck featuring plentiful lighting, gas lined firepit, saltwater hot tub, multiple seating areas and a remote blind for summer shade. Additional amenities include a heated workshop, tons of storage, security system, 300 gallon water storage tank and 400 amp electrical service with a 20kv Generac Whole House generator. Luxury Colorado living, elevated. Easy open enrollment into Evergreen schools.
Location
State CO
County Clear Creek
Zoning MR-1
Rooms
Basement Daylight, Exterior Entry, Finished, Full
Main Level Bedrooms 1
Interior
Interior Features Audio/Video Controls, Breakfast Nook, Built-in Features, Ceiling Fan(s), Central Vacuum, Eat-in Kitchen, Entrance Foyer, Five Piece Bath, Granite Counters, High Ceilings, High Speed Internet, Jack & Jill Bathroom, Kitchen Island, Pantry, Primary Suite, Smoke Free, Sound System, Utility Sink, Vaulted Ceiling(s), Walk-In Closet(s), Wet Bar, Wired for Data
Heating Hot Water, Radiant
Cooling None
Flooring Carpet, Tile, Wood
Fireplaces Number 3
Fireplaces Type Basement, Gas, Kitchen, Living Room, Wood Burning
Fireplace Y
Appliance Bar Fridge, Convection Oven, Cooktop, Dishwasher, Disposal, Double Oven, Dryer, Microwave, Range, Range Hood, Refrigerator, Self Cleaning Oven, Tankless Water Heater, Washer
Exterior
Exterior Feature Barbecue, Fire Pit, Gas Grill, Gas Valve, Lighting, Rain Gutters, Spa/Hot Tub
Parking Features Asphalt, Circular Driveway, Driveway-Gravel, Dry Walled, Exterior Access Door, Finished, Heated Garage, Insulated Garage, Oversized Door
Garage Spaces 5.0
Fence Partial
Utilities Available Electricity Connected, Internet Access (Wired), Natural Gas Connected
View Mountain(s)
Roof Type Architecural Shingle, Metal
Total Parking Spaces 5
Garage Yes
Building
Lot Description Cul-De-Sac, Fire Mitigation, Landscaped, Level, Rock Outcropping, Secluded, Sprinklers In Front
Foundation Concrete Perimeter
Sewer Septic Tank
Water Well
Level or Stories Three Or More
Structure Type Cedar, Frame, Stone, Stucco
Schools
Elementary Schools King Murphy
Middle Schools Clear Creek
High Schools Clear Creek
School District Clear Creek Re-1
Others
Senior Community No
Ownership Individual
Acceptable Financing Cash, Conventional
Listing Terms Cash, Conventional
Special Listing Condition None
Read Less

© 2025 METROLIST, INC., DBA RECOLORADO® – All Rights Reserved
6455 S. Yosemite St., Suite 500 Greenwood Village, CO 80111 USA
Bought with Berkshire Hathaway HomeServices Colorado Real Estate, LLC



