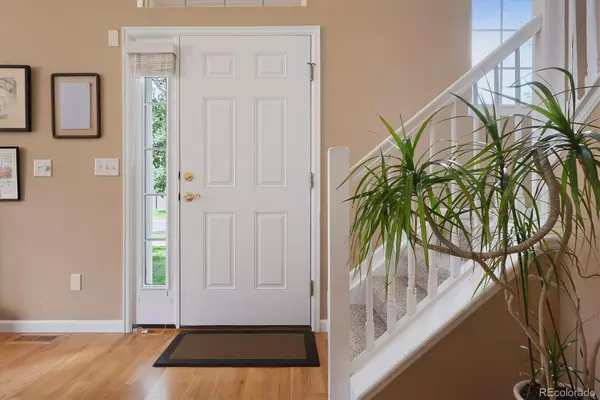For more information regarding the value of a property, please contact us for a free consultation.
8403 S Miller CT Littleton, CO 80127
Want to know what your home might be worth? Contact us for a FREE valuation!

Our team is ready to help you sell your home for the highest possible price ASAP
Key Details
Sold Price $555,000
Property Type Multi-Family
Sub Type Multi-Family
Listing Status Sold
Purchase Type For Sale
Square Footage 2,267 sqft
Price per Sqft $244
Subdivision Meadow Ranch
MLS Listing ID 8455196
Sold Date 08/19/22
Bedrooms 2
Full Baths 2
Condo Fees $271
HOA Fees $90/qua
HOA Y/N Yes
Abv Grd Liv Area 1,601
Originating Board recolorado
Year Built 2001
Annual Tax Amount $2,520
Tax Year 2021
Acres 0.06
Property Description
Lock and go lifestyle at its best! Welcome home to this light, spacious and updated townhome in Meadow Ranch gated community. You'll love the privacy of an end unit on quiet street and cul de sac, featuring double primary bedroom suites – one on main floor, another upstairs! The huge main floor bedroom retreat has a 5 piece ensuite bath with large walk in shower and soaker tub to relax in and double sinks. Organize in the large walk in closet with storage system! The beautiful natural light to pours into this lovely living space via the open floorplan that flows into great room with gas fireplace and vaulted ceilings. Enjoy cooking in your updated kitchen with stainless steel appliances. Savor your meal inside or outside on beautiful patio with gas grill hookup and private surrounding greenery. Workout in loft area or transform it into a study/den/library for snuggling in with a book, doing a craft or having a versatile second zone for whatever your heart desires! Ample space to finish full basement with egress window or use as storage. Close to parks, golf, shopping, dining and C470. Clean, updated and well kept home in a professionally managed community allowing for time to do whatever you want…Lifestyle and ease is waiting for you!
Location
State CO
County Jefferson
Rooms
Basement Unfinished
Main Level Bedrooms 1
Interior
Interior Features Ceiling Fan(s), Five Piece Bath, High Ceilings, Laminate Counters, Open Floorplan, Primary Suite, Vaulted Ceiling(s), Walk-In Closet(s)
Heating Forced Air
Cooling Central Air
Flooring Carpet, Vinyl, Wood
Fireplaces Number 1
Fireplaces Type Family Room
Fireplace Y
Appliance Dishwasher, Microwave, Range, Refrigerator
Laundry In Unit
Exterior
Exterior Feature Gas Valve
Garage Spaces 2.0
Utilities Available Electricity Available
Roof Type Composition
Total Parking Spaces 2
Garage Yes
Building
Lot Description Cul-De-Sac, Greenbelt, Landscaped, Master Planned
Sewer Public Sewer
Water Public
Level or Stories Two
Structure Type Cement Siding, Frame
Schools
Elementary Schools Shaffer
Middle Schools Falcon Bluffs
High Schools Chatfield
School District Jefferson County R-1
Others
Senior Community No
Ownership Individual
Acceptable Financing Cash, Conventional, FHA, VA Loan
Listing Terms Cash, Conventional, FHA, VA Loan
Special Listing Condition None
Pets Allowed Cats OK, Dogs OK
Read Less

© 2025 METROLIST, INC., DBA RECOLORADO® – All Rights Reserved
6455 S. Yosemite St., Suite 500 Greenwood Village, CO 80111 USA
Bought with LUX. Denver LLC



