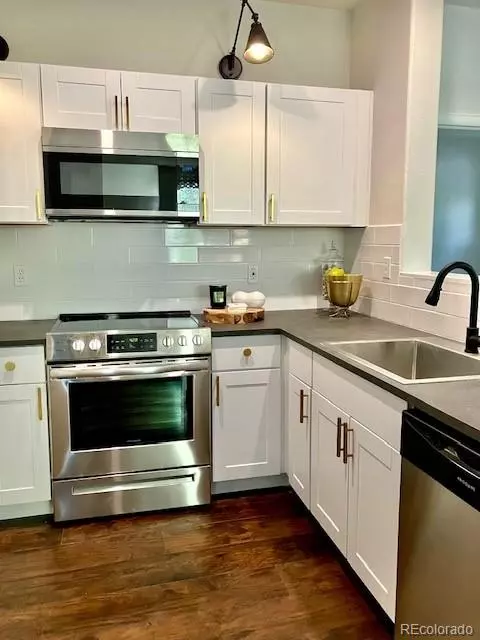For more information regarding the value of a property, please contact us for a free consultation.
4085 S CRYSTAL CIR #101 Aurora, CO 80014
Want to know what your home might be worth? Contact us for a FREE valuation!

Our team is ready to help you sell your home for the highest possible price ASAP
Key Details
Sold Price $367,000
Property Type Condo
Sub Type Condominium
Listing Status Sold
Purchase Type For Sale
Square Footage 1,012 sqft
Price per Sqft $362
Subdivision Meadow Hills
MLS Listing ID 6952301
Sold Date 09/16/22
Style Contemporary
Bedrooms 2
Full Baths 2
Condo Fees $245
HOA Fees $245/mo
HOA Y/N Yes
Abv Grd Liv Area 1,012
Originating Board recolorado
Year Built 1998
Annual Tax Amount $1,320
Tax Year 2021
Property Description
Absolutely turnkey from head to toe! Open spacious living with soaring ceiling heights - Doesn't get any better than this....*New lighting* * New plumbing and plumbing fixtures* *New flooring throughout* *New plush carpeting in bedrooms* *New can LED lights and decorative lighting* *All new Baths* 2020 HVAC system. *New window blinds* *All new Kitchen with stainless appliances that are included, with beautiful subway tile backsplash, Kohler radius sink, black goose neck faucet, and mixed metals* Gas fireplace has been updated with shiplap and gorgeous tile surround. Primary En' suite has his/hers walk in closets, bathroom includes deep soaking tub fit for 2, new chrome shower trims, double vanity sinks very spacious! Laundry is located in the hallway with board and batten trim. Dining room can seat 4-6 people comfortably. Awesome location, walk to Carson Park or play golf at Meadow Hills Golf Course also minutes from Piney Creek/Pioneer Hills coveted Cherry Creek School district and notable schools such as Regis High School - Agent owner.
Location
State CO
County Arapahoe
Rooms
Main Level Bedrooms 2
Interior
Interior Features Five Piece Bath, High Ceilings, No Stairs, Open Floorplan, Primary Suite, Smoke Free, Walk-In Closet(s)
Heating Forced Air, Natural Gas
Cooling Central Air
Flooring Carpet, Laminate, Tile
Fireplaces Number 1
Fireplaces Type Gas Log, Great Room
Fireplace Y
Appliance Dishwasher, Disposal, Microwave, Oven, Self Cleaning Oven
Laundry In Unit
Exterior
Exterior Feature Lighting
Roof Type Composition
Total Parking Spaces 20
Garage No
Building
Foundation Slab
Sewer Public Sewer
Level or Stories Two
Structure Type Brick, Vinyl Siding
Schools
Elementary Schools Polton
Middle Schools Prairie
High Schools Overland
School District Cherry Creek 5
Others
Senior Community No
Ownership Agent Owner
Acceptable Financing Cash, Conventional, FHA
Listing Terms Cash, Conventional, FHA
Special Listing Condition None
Pets Allowed Cats OK, Dogs OK
Read Less

© 2024 METROLIST, INC., DBA RECOLORADO® – All Rights Reserved
6455 S. Yosemite St., Suite 500 Greenwood Village, CO 80111 USA
Bought with RE/MAX Alliance



