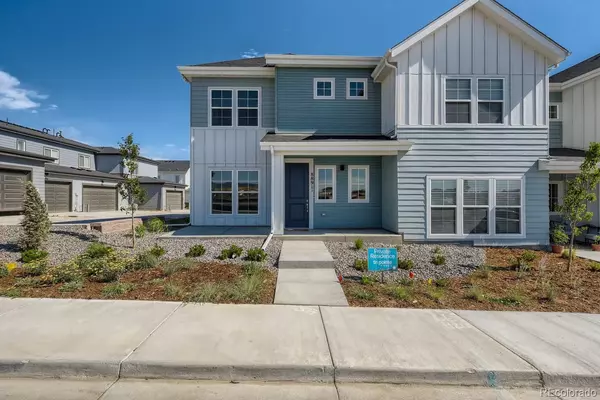For more information regarding the value of a property, please contact us for a free consultation.
8891 Fraser River ST #A Littleton, CO 80125
Want to know what your home might be worth? Contact us for a FREE valuation!

Our team is ready to help you sell your home for the highest possible price ASAP
Key Details
Sold Price $565,000
Property Type Multi-Family
Sub Type Multi-Family
Listing Status Sold
Purchase Type For Sale
Square Footage 1,867 sqft
Price per Sqft $302
Subdivision Sterling Ranch
MLS Listing ID 4312016
Sold Date 11/28/22
Style Contemporary
Bedrooms 3
Full Baths 2
Three Quarter Bath 1
Condo Fees $188
HOA Fees $62/qua
HOA Y/N Yes
Abv Grd Liv Area 1,867
Originating Board recolorado
Year Built 2022
Annual Tax Amount $2,999
Tax Year 2021
Property Description
BIG PRICE REDUCTION ...
Better-than-new construction end unit townhome in Sterling Ranch! Quick Possession! Landscape already paid! Only 3 months old, Yes Months. Sellers have been relocated. Farmhouse-inspired Architecture with a Modern Twist Bright. Ceramic Tinted windows ($2,800) block 65% of UV Rays and 65% of heat transfer. A large front patio, a flex room, a loft, and an optional 4th bedroom are just some of the outstanding features of this home. New Shades, Ceiling Fans, and Ceiling Storage on the Garage Ceiling were added after closing. Upgraded kitchen appliances, Gas Stove, French Door Refrigerator, pendant lights over the island, a Garage Door Opener ( added after closing), and many more builder upgrades Sitting in the valley of the southern foothills, Sterling Ranch hosts an amenity-rich community, sure to entertain every lifestyle. Pedestrian-friendly planning and design focused on connectivity come together with 30 miles of trails, prolific open space, educational gardens, town center, civic center, recreation center and so much more! https://www.tripointehomes.com/co/denver-metro/sterling-ranch-townhomes/
Location
State CO
County Douglas
Rooms
Main Level Bedrooms 1
Interior
Interior Features Ceiling Fan(s), Eat-in Kitchen, Five Piece Bath, High Ceilings, Kitchen Island, Open Floorplan, Smart Thermostat, Solid Surface Counters, Walk-In Closet(s)
Heating Forced Air
Cooling Central Air
Flooring Carpet, Laminate, Vinyl
Fireplace N
Appliance Dishwasher, Disposal, Dryer, Gas Water Heater, Microwave, Oven, Range, Refrigerator
Laundry In Unit
Exterior
Exterior Feature Smart Irrigation
Parking Features Oversized, Storage
Garage Spaces 2.0
Utilities Available Cable Available, Electricity Connected, Internet Access (Wired), Natural Gas Available
View Mountain(s)
Roof Type Composition
Total Parking Spaces 2
Garage Yes
Building
Lot Description Landscaped
Foundation Slab
Sewer Public Sewer
Water Public
Level or Stories Two
Structure Type Frame
Schools
Elementary Schools Coyote Creek
Middle Schools Ranch View
High Schools Thunderridge
School District Douglas Re-1
Others
Senior Community No
Ownership Individual
Acceptable Financing Cash, Conventional, FHA, VA Loan
Listing Terms Cash, Conventional, FHA, VA Loan
Special Listing Condition None
Pets Allowed Cats OK, Dogs OK
Read Less

© 2024 METROLIST, INC., DBA RECOLORADO® – All Rights Reserved
6455 S. Yosemite St., Suite 500 Greenwood Village, CO 80111 USA
Bought with Thrive Real Estate Group



