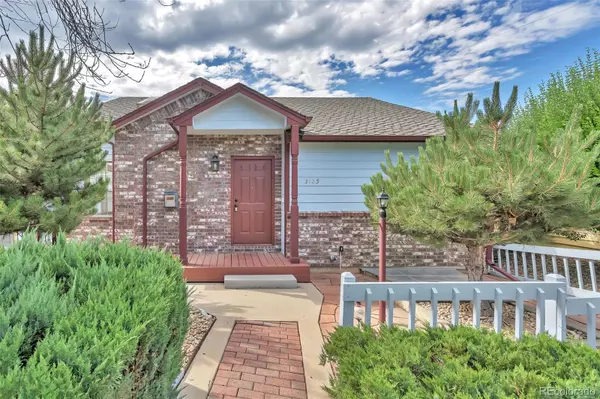For more information regarding the value of a property, please contact us for a free consultation.
3125 Concord WAY Longmont, CO 80503
Want to know what your home might be worth? Contact us for a FREE valuation!

Our team is ready to help you sell your home for the highest possible price ASAP
Key Details
Sold Price $480,000
Property Type Single Family Home
Sub Type Single Family Residence
Listing Status Sold
Purchase Type For Sale
Square Footage 1,796 sqft
Price per Sqft $267
Subdivision Shores
MLS Listing ID 6906770
Sold Date 09/30/22
Style Contemporary
Bedrooms 3
Full Baths 1
Three Quarter Bath 1
Condo Fees $158
HOA Fees $158/mo
HOA Y/N Yes
Abv Grd Liv Area 1,003
Originating Board recolorado
Year Built 1993
Annual Tax Amount $2,107
Tax Year 2021
Acres 0.08
Property Description
Highly sought after patio-type home in the Shores in northwest Longmont. This unit is so light and bright with many windows and skylights. The interior has been meticulously maintained and is move-in ready. Enter the home through the beautiful and peaceful courtyard to an immaculate living area with a gas fireplace and eat-in kitchen with a bay window. On the main level you will also find 2 bedrooms and a full bathroom. Downstairs is a large bedroom or family room. The current owner used it as the master bedroom with attached 3/4 bath and still had plenty of room for a sitting area and office space. The basement also houses a large storage area with room for a small workshop and the utility room with a tankless water heater and almost new washer and dryer.
Outside you can enjoy your private patio that separates the house from the two car garage or sit on the front porch and enjoy the serenity. This home is steps from the community pool, tennis courts, and pickleball courts. Walk a couple of blocks to McIntosh Lake and everything it has to offer, including walking trails, parks, and the lake which allows non-motorized watercraft. This location can't be beat.
Location
State CO
County Boulder
Rooms
Basement Bath/Stubbed, Finished, Full, Sump Pump
Main Level Bedrooms 2
Interior
Interior Features Laminate Counters, Smoke Free
Heating Forced Air, Natural Gas
Cooling Central Air
Flooring Carpet, Linoleum
Fireplaces Number 1
Fireplaces Type Living Room
Fireplace Y
Appliance Dishwasher, Dryer, Gas Water Heater, Oven, Range, Refrigerator, Sump Pump, Tankless Water Heater, Washer
Laundry In Unit
Exterior
Garage Spaces 2.0
Utilities Available Cable Available, Electricity Connected, Natural Gas Connected, Phone Connected
Roof Type Composition
Total Parking Spaces 2
Garage No
Building
Lot Description Landscaped
Sewer Public Sewer
Water Public
Level or Stories One
Structure Type Brick, Frame
Schools
Elementary Schools Hygiene
Middle Schools Westview
High Schools Longmont
School District St. Vrain Valley Re-1J
Others
Senior Community No
Ownership Estate
Acceptable Financing Cash, Conventional, FHA, VA Loan
Listing Terms Cash, Conventional, FHA, VA Loan
Special Listing Condition None
Pets Allowed Yes
Read Less

© 2024 METROLIST, INC., DBA RECOLORADO® – All Rights Reserved
6455 S. Yosemite St., Suite 500 Greenwood Village, CO 80111 USA
Bought with C3 Real Estate Solutions, LLC



