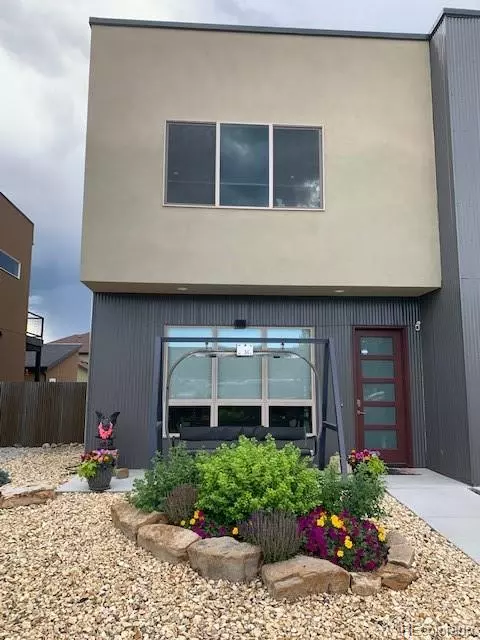For more information regarding the value of a property, please contact us for a free consultation.
1012 Poncha Springs LN Poncha Springs, CO 81242
Want to know what your home might be worth? Contact us for a FREE valuation!

Our team is ready to help you sell your home for the highest possible price ASAP
Key Details
Sold Price $575,000
Property Type Townhouse
Sub Type Townhouse
Listing Status Sold
Purchase Type For Sale
Square Footage 1,695 sqft
Price per Sqft $339
Subdivision Tailwind Village
MLS Listing ID 3216355
Sold Date 09/21/22
Style Mountain Contemporary
Bedrooms 3
Full Baths 1
Three Quarter Bath 2
Condo Fees $100
HOA Fees $8/ann
HOA Y/N Yes
Abv Grd Liv Area 1,695
Originating Board recolorado
Year Built 2019
Annual Tax Amount $1,432
Tax Year 2021
Property Description
This modern 1695 square foot 3 bedroom, 3 bath home is only 2 years old and move in ready! Open floor plan, full of natural light! Home features two primary bedrooms each with ensuite bathrooms and large closets, a downstairs bedroom, granite countertops, high ceilings, custom energy efficient window treatments include top down & bottom up shades, Culligan water softener, solar Ring security Cameras (2), keyless entry, under cabinet lighting, luxury, waterproof, vinyl plank flooring, Kenmore stainless steel appliances, central air, 1 car detached garage with built in shelving units, and places to hang your bikes and skis. There is also an extra off street parking space in the back. Fully fenced back yard with beautiful, irrigated landscaping! Second story mountain views. Take a stroll on the nearby trails or walk to the gym. Only 5 minutes from historic downtown Salida and 20 minutes from Monarch Mountain Ski Resort. Excellent primary residence or investment income property. Contact me for more information or to schedule a virtual or in person showing. Welcome home!
Location
State CO
County Chaffee
Rooms
Main Level Bedrooms 1
Interior
Interior Features Ceiling Fan(s), Five Piece Bath, Granite Counters, High Ceilings, Open Floorplan, Primary Suite, Smoke Free
Heating Forced Air
Cooling Central Air
Flooring Carpet, Tile, Vinyl
Fireplace N
Appliance Dishwasher, Dryer, Microwave, Oven, Range, Refrigerator, Washer, Water Softener
Laundry Laundry Closet
Exterior
Exterior Feature Private Yard
Garage Spaces 1.0
Fence Partial
Utilities Available Electricity Connected, Natural Gas Connected
Roof Type Membrane
Total Parking Spaces 2
Garage No
Building
Lot Description Landscaped, Master Planned
Foundation Concrete Perimeter
Sewer Public Sewer
Water Public
Level or Stories Two
Structure Type Frame, Metal Siding, Stucco
Schools
Elementary Schools Longfellow
Middle Schools Salida
High Schools Salida
School District Salida R-32
Others
Senior Community No
Ownership Individual
Acceptable Financing 1031 Exchange, Cash, Conventional
Listing Terms 1031 Exchange, Cash, Conventional
Special Listing Condition None
Pets Allowed Cats OK, Dogs OK
Read Less

© 2025 METROLIST, INC., DBA RECOLORADO® – All Rights Reserved
6455 S. Yosemite St., Suite 500 Greenwood Village, CO 80111 USA
Bought with Mossy Oak Properties / Mountain Ranch and Home Brokers



