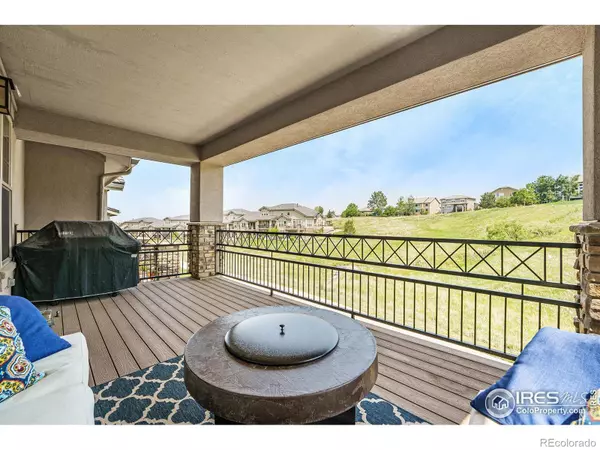For more information regarding the value of a property, please contact us for a free consultation.
2966 Casalon CIR Superior, CO 80027
Want to know what your home might be worth? Contact us for a FREE valuation!

Our team is ready to help you sell your home for the highest possible price ASAP
Key Details
Sold Price $1,000,000
Property Type Multi-Family
Sub Type Multi-Family
Listing Status Sold
Purchase Type For Sale
Square Footage 3,683 sqft
Price per Sqft $271
Subdivision Calmante
MLS Listing ID IR971953
Sold Date 09/23/22
Bedrooms 3
Full Baths 2
Half Baths 1
Three Quarter Bath 1
Condo Fees $325
HOA Fees $325/mo
HOA Y/N Yes
Abv Grd Liv Area 2,729
Originating Board recolorado
Year Built 2015
Tax Year 2021
Acres 0.07
Property Description
Luxury townhome backing to open space in a community reminiscent of the Italian Countryside. Welcome To Calmante! 75 Italian-inspired townhomes just minutes from Boulder, Flatirons shopping & endless hiking/biking trails! This home is sitting in the most tranquil of places, nestled in the foothills of Superior. From its show home presentation to its thoughtful design, it offers high-end quality & valuable amenities. Low-maintenance living, several personal outdoor spaces to enjoy different times throughout the day. Step inside to discover tall ceilings, warm hand-scraped wood flooring & an amazing open floorplan w space to spread out on the main floor w the option to sneak away & work in a designated office on the main level. The kitchen would make the best of chefs envious w the gorgeous stained maple cabinets, quartz counters & SS appliances. 3 generous-sized bedrooms & 2 bathrooms upstairs along w the laundry room..smart design! Discover why this is the place you have dreamed about!
Location
State CO
County Boulder
Zoning RES
Rooms
Basement Crawl Space, Full, Sump Pump, Walk-Out Access
Interior
Interior Features Eat-in Kitchen, Five Piece Bath, Kitchen Island, Open Floorplan, Pantry, Walk-In Closet(s)
Heating Forced Air
Cooling Central Air
Flooring Tile, Wood
Fireplaces Type Gas, Gas Log
Fireplace N
Appliance Bar Fridge, Dishwasher, Dryer, Humidifier, Microwave, Oven, Refrigerator, Washer
Laundry In Unit
Exterior
Garage Spaces 2.0
Utilities Available Cable Available, Electricity Available, Natural Gas Available
Roof Type Concrete
Total Parking Spaces 2
Garage Yes
Building
Lot Description Open Space
Water Public
Level or Stories Two
Structure Type Wood Frame
Schools
Elementary Schools Eldorado
Middle Schools Eldorado K-8
High Schools Monarch
School District Boulder Valley Re 2
Others
Ownership Individual
Acceptable Financing Cash, Conventional
Listing Terms Cash, Conventional
Pets Allowed Cats OK, Dogs OK
Read Less

© 2025 METROLIST, INC., DBA RECOLORADO® – All Rights Reserved
6455 S. Yosemite St., Suite 500 Greenwood Village, CO 80111 USA
Bought with RE/MAX Alliance-Boulder



