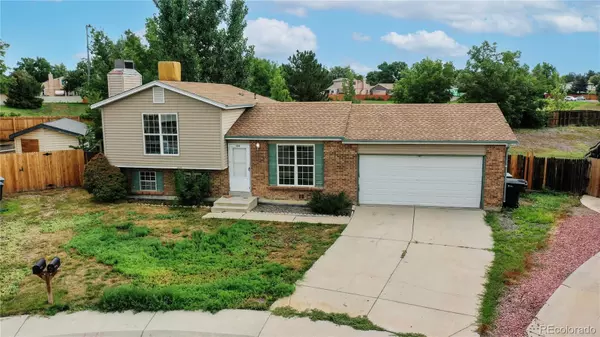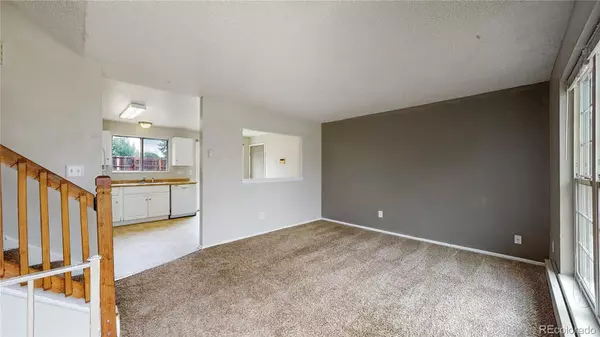For more information regarding the value of a property, please contact us for a free consultation.
5003 E 111th PL Thornton, CO 80233
Want to know what your home might be worth? Contact us for a FREE valuation!

Our team is ready to help you sell your home for the highest possible price ASAP
Key Details
Sold Price $438,000
Property Type Single Family Home
Sub Type Single Family Residence
Listing Status Sold
Purchase Type For Sale
Square Footage 1,320 sqft
Price per Sqft $331
Subdivision Grange Creek
MLS Listing ID 9943874
Sold Date 10/14/22
Bedrooms 3
Full Baths 1
Half Baths 1
HOA Y/N No
Abv Grd Liv Area 1,320
Originating Board recolorado
Year Built 1979
Annual Tax Amount $2,392
Tax Year 2021
Acres 0.2
Property Description
This classic Grange Creek gem awaits its new owners to make it shine! Ready to move in with flexible closing date. A
peaceful community in Thornton that's wonderfully dog friendly, great for walks, and just a few minutes stroll to beautiful
Grange Creek park. Personalize to your liking, this inviting 3 bed, 2 bath with 2 car garage and plentiful sun-filled yard
ideal for entertaining, gardening, families and pets. Envision living here with cozy nights in front of the fireplace and
memory-filled backyard BBQs. Create your home office and/or playroom here. Convenient freeway access to downtown
Denver, Boulder and beyond - get where you need to go with ease. No HOA. So much potential - you can do it all here. Lose
no time and make it yours! For additional photos, floor plans, and more go here -> http://prop.tours/srk. Buyer to verify all.
Location
State CO
County Adams
Interior
Interior Features Eat-in Kitchen
Heating Baseboard
Cooling Other
Flooring Carpet, Laminate
Fireplaces Number 1
Fireplaces Type Family Room
Fireplace Y
Appliance Dishwasher, Microwave, Oven, Refrigerator
Exterior
Exterior Feature Private Yard
Parking Features Concrete, Exterior Access Door
Garage Spaces 2.0
Roof Type Composition
Total Parking Spaces 2
Garage Yes
Building
Sewer Public Sewer
Water Public
Level or Stories Tri-Level
Structure Type Frame
Schools
Elementary Schools Riverdale
Middle Schools Shadow Ridge
High Schools Thornton
School District Adams 12 5 Star Schl
Others
Senior Community No
Ownership Individual
Acceptable Financing Cash, Conventional, FHA, VA Loan
Listing Terms Cash, Conventional, FHA, VA Loan
Special Listing Condition None
Read Less

© 2024 METROLIST, INC., DBA RECOLORADO® – All Rights Reserved
6455 S. Yosemite St., Suite 500 Greenwood Village, CO 80111 USA
Bought with Ideal Team Homes
GET MORE INFORMATION




