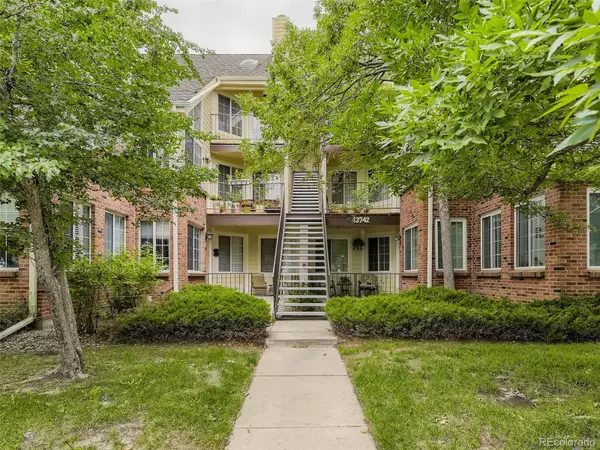For more information regarding the value of a property, please contact us for a free consultation.
13744 E Lehigh AVE #B Aurora, CO 80014
Want to know what your home might be worth? Contact us for a FREE valuation!

Our team is ready to help you sell your home for the highest possible price ASAP
Key Details
Sold Price $345,000
Property Type Condo
Sub Type Condominium
Listing Status Sold
Purchase Type For Sale
Square Footage 1,096 sqft
Price per Sqft $314
Subdivision Meadow Hills
MLS Listing ID 9344496
Sold Date 09/28/22
Bedrooms 2
Full Baths 2
Condo Fees $370
HOA Fees $370/mo
HOA Y/N Yes
Abv Grd Liv Area 1,096
Originating Board recolorado
Year Built 1983
Annual Tax Amount $1,271
Tax Year 2021
Acres 0.01
Property Description
PRICE ENHANCEMENT....MOTIVATED SELLER!!! BRING YOUR OFFERS.....This is a must see! Great Location! This 2 bedroom, 2 bath condo plus loft is perfect for a rental or live/work space. Light and bright open floor plan with spacious living room and wood burning fireplace. Extensive windows gives you lots of natural light. Stainless steel appliances are included. Silestone countertops accentuate the kitchen. Engineered cherry hardwood floors throughout. Open loft area overlooking the family room is perfect for your home office. This home is right across Cherry Creek Reservoir in a very desirable location. Take advantage of all the activities the reservoir offers: boating, swimming, hiking, camping, cycling. The community backs to the Meadow Hills Golf Course. Enjoy the community pool and hot tub. Plenty of parking for you and your guests. Easy access to bus, Light Rail, I-25, 225 and DTC. Close to Denver Tec center and 25 min from DIA.
Come and see your new home today!
Location
State CO
County Arapahoe
Zoning R-2
Rooms
Main Level Bedrooms 2
Interior
Interior Features Ceiling Fan(s)
Heating Forced Air
Cooling Central Air
Flooring Carpet, Laminate
Fireplaces Number 1
Fireplace Y
Appliance Dishwasher, Disposal, Gas Water Heater, Microwave, Oven, Refrigerator
Laundry In Unit
Exterior
Exterior Feature Balcony
Parking Features Asphalt
Garage Spaces 1.0
Utilities Available Electricity Connected, Natural Gas Connected
View Mountain(s)
Roof Type Composition
Total Parking Spaces 1
Garage Yes
Building
Lot Description Near Public Transit
Sewer Public Sewer
Water Public
Level or Stories Three Or More
Structure Type Brick, Wood Siding
Schools
Elementary Schools Polton
Middle Schools Prairie
High Schools Overland
School District Cherry Creek 5
Others
Senior Community No
Ownership Individual
Acceptable Financing Cash, Conventional, FHA, VA Loan
Listing Terms Cash, Conventional, FHA, VA Loan
Special Listing Condition None
Pets Allowed Cats OK, Dogs OK
Read Less

© 2024 METROLIST, INC., DBA RECOLORADO® – All Rights Reserved
6455 S. Yosemite St., Suite 500 Greenwood Village, CO 80111 USA
Bought with Porchlight Real Estate Group



