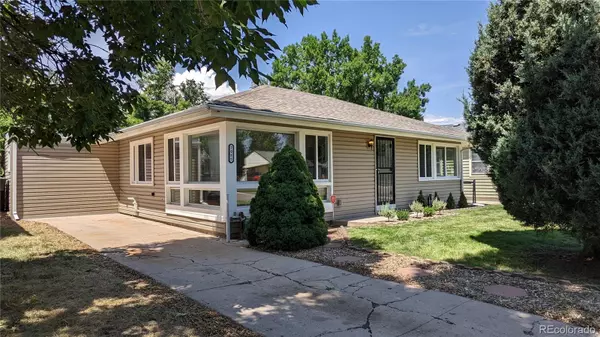For more information regarding the value of a property, please contact us for a free consultation.
2085 S Knox CT Denver, CO 80219
Want to know what your home might be worth? Contact us for a FREE valuation!

Our team is ready to help you sell your home for the highest possible price ASAP
Key Details
Sold Price $537,000
Property Type Single Family Home
Sub Type Single Family Residence
Listing Status Sold
Purchase Type For Sale
Square Footage 1,500 sqft
Price per Sqft $358
Subdivision Harvey Park
MLS Listing ID 8954761
Sold Date 10/11/22
Style Contemporary
Bedrooms 3
Full Baths 1
Three Quarter Bath 1
HOA Y/N No
Abv Grd Liv Area 1,500
Originating Board recolorado
Year Built 1947
Annual Tax Amount $1,716
Tax Year 2021
Acres 0.15
Property Description
LIKE NEW AND ABSOLUTELY FABULOUS! Completely remodeled throughout! Beautiful three bedroom, two bathroom ranch-style home, and nearly everything is BRAND NEW - including paint, flooring, carpet, light fixtures, doors, fixtures, lights, ceiling fans in nearly every room, & more! GORGEOUS new kitchen features new 42" snow white cabinetry, quartz countertops, beautiful glass tile backsplash, large & deep single-bowl stainless-steel sink & gooseneck faucet, and full stainless-steel appliance package including LG Smart refrigerator with icemaker, gas range/oven, dishwasher, and microwave oven! Spacious living room features tons of large east & south facing windows to let the sun shine in! TWO fantastic and BRAND NEW bathrooms - full bath in hallway features large curved bathtub with curved sliding glass enclosure, and the master bath also features a gorgeous curved walk-in shower with curved glass enclosure! BRAND NEW soft gray laminate flooring throughout most of the entire home, plus BRAND NEW carpeting in the master and family room! HUGE family room also features a cozy wood-burning stove with blower fan to make your winter nights warm and toasty, and a BRAND NEW sliding glass patio door that leads out to the backyard deck! Laundry room includes full-size washer & dryer! Also includes a newer furnace too! Maintenance-free exterior features vinyl siding and BRAND NEW new roof in 2020! The fully-fenced backyard is your own private park-like oasis, with awesome 12'x16' raised deck plus a lower deck with covered bar area - ideal for relaxing and entertaining! The huge backyard also includes two garden areas, a pond with water fountain feature, a handy storage shed with electrical power, and fully-operational sprinkler systems in both the front and backyards! This home is simply FABULOUS!!! Like new inside and out -- it's move-in ready and guaranteed to sell fast! **HURRY - we've just slashed the price $36,000 from $265,000 for quick sale! Won't last long!!!
Location
State CO
County Denver
Zoning S-SU-D
Rooms
Main Level Bedrooms 3
Interior
Interior Features Ceiling Fan(s), In-Law Floor Plan, No Stairs, Open Floorplan, Quartz Counters, Smoke Free
Heating Forced Air, Natural Gas
Cooling Other
Flooring Carpet, Laminate
Fireplaces Number 1
Fireplaces Type Family Room, Free Standing, Wood Burning Stove
Fireplace Y
Appliance Dishwasher, Disposal, Dryer, Gas Water Heater, Microwave, Range, Refrigerator, Self Cleaning Oven, Washer
Exterior
Exterior Feature Garden, Private Yard, Water Feature
Parking Features Concrete
Fence Full
Utilities Available Electricity Connected, Natural Gas Connected, Phone Connected
Roof Type Composition
Total Parking Spaces 2
Garage No
Building
Lot Description Level, Many Trees, Near Public Transit, Sprinklers In Front, Sprinklers In Rear
Foundation Concrete Perimeter
Sewer Public Sewer
Water Public
Level or Stories One
Structure Type Vinyl Siding
Schools
Elementary Schools Johnson
Middle Schools Compass Academy
High Schools Abraham Lincoln
School District Denver 1
Others
Senior Community No
Ownership Agent Owner
Acceptable Financing Cash, Conventional, FHA, VA Loan
Listing Terms Cash, Conventional, FHA, VA Loan
Special Listing Condition None
Read Less

© 2024 METROLIST, INC., DBA RECOLORADO® – All Rights Reserved
6455 S. Yosemite St., Suite 500 Greenwood Village, CO 80111 USA
Bought with RE/MAX ALLIANCE



