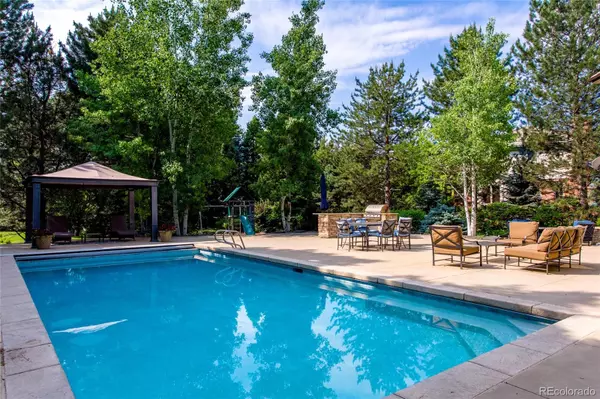For more information regarding the value of a property, please contact us for a free consultation.
5300 S Birch CT Greenwood Village, CO 80121
Want to know what your home might be worth? Contact us for a FREE valuation!

Our team is ready to help you sell your home for the highest possible price ASAP
Key Details
Sold Price $2,700,000
Property Type Single Family Home
Sub Type Single Family Residence
Listing Status Sold
Purchase Type For Sale
Square Footage 6,546 sqft
Price per Sqft $412
Subdivision The Preserve At Greenwood Village
MLS Listing ID 7068189
Sold Date 09/29/22
Style Traditional
Bedrooms 5
Full Baths 3
Half Baths 2
Three Quarter Bath 2
Condo Fees $600
HOA Fees $200/qua
HOA Y/N Yes
Abv Grd Liv Area 4,386
Originating Board recolorado
Year Built 1995
Annual Tax Amount $8,973
Tax Year 2021
Acres 0.65
Property Description
This is the one you have been waiting for! Imagine the fun you will have in this updated home in The Preserve. Situated in the heart of The Preserve the very private, professionally landscaped, back yard has a beautiful pool, playground and outdoor kitchen – perfectly equipped for an awesome pool party or just peaceful relaxing. Very open floor plan with vaulted ceilings and abundant natural light. The primary bathroom feels like you are in a luxury spa AND the closet is enormous and includes a stack washer and dryer! There are three additional en-suite bedrooms on the second level. All of them are extra-large with big closets and newly renovated bathrooms. The main level has an enormous laundry room and mud room along with a mud bath in addition to the formal powder room. The lower level has a gym with a mirrored wall, guest suite with a ¾ bath and a handsome wet bar. Movie nights are a must with the projector and huge tv screen! Great storage and a built in Fort Knox Safe with a safe room. Awesome oversized 4 car garage with tons of storage. There is a huge mud room/laundry room with cubbies off the garage. DogWatch invisible fence. The pad is poured and there is electricity for a hot tub. Don't miss out on this special home in the Cherry Creek School District! Close proximity to the High Line Canal trail and all the wonderful amenities and neighborhood events the Preserve has to offer as well as the Community pool, clubhouse and tennis courts.
Location
State CO
County Arapahoe
Rooms
Basement Finished
Interior
Interior Features Built-in Features, Ceiling Fan(s), Eat-in Kitchen, Five Piece Bath, High Ceilings, Kitchen Island, Open Floorplan, Pantry, Primary Suite, Smoke Free, Vaulted Ceiling(s), Walk-In Closet(s), Wet Bar
Heating Forced Air
Cooling Central Air
Flooring Carpet, Wood
Fireplaces Number 1
Fireplaces Type Living Room
Fireplace Y
Appliance Bar Fridge, Dishwasher, Double Oven, Dryer, Microwave, Oven, Range Hood, Refrigerator, Washer
Exterior
Exterior Feature Barbecue, Garden, Gas Grill, Lighting, Playground, Private Yard
Parking Features 220 Volts, Storage
Garage Spaces 4.0
Pool Outdoor Pool, Private
Utilities Available Cable Available
View Mountain(s)
Roof Type Concrete
Total Parking Spaces 4
Garage Yes
Building
Lot Description Cul-De-Sac, Landscaped, Level, Many Trees, Sprinklers In Front, Sprinklers In Rear
Sewer Public Sewer
Water Public
Level or Stories Two
Structure Type Brick, Frame, Stucco
Schools
Elementary Schools Greenwood
Middle Schools West
High Schools Cherry Creek
School District Cherry Creek 5
Others
Senior Community No
Ownership Individual
Acceptable Financing Cash, Conventional
Listing Terms Cash, Conventional
Special Listing Condition None
Read Less

© 2025 METROLIST, INC., DBA RECOLORADO® – All Rights Reserved
6455 S. Yosemite St., Suite 500 Greenwood Village, CO 80111 USA
Bought with Your Castle Realty LLC



